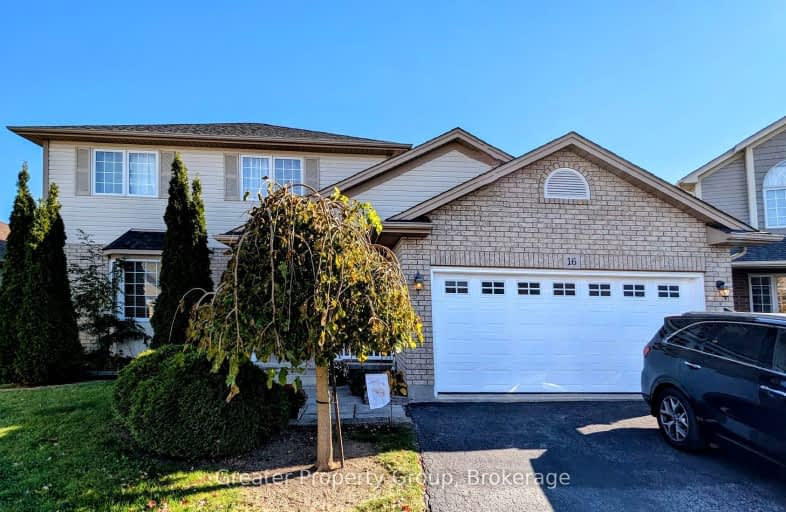Car-Dependent
- Almost all errands require a car.
14
/100
Somewhat Bikeable
- Most errands require a car.
30
/100

Gainsborough Central Public School
Elementary: Public
6.04 km
Jacob Beam Public School
Elementary: Public
9.90 km
St John Catholic Elementary School
Elementary: Catholic
10.55 km
St Martin Catholic Elementary School
Elementary: Catholic
1.55 km
College Street Public School
Elementary: Public
1.27 km
St Mark Catholic Elementary School
Elementary: Catholic
9.13 km
South Lincoln High School
Secondary: Public
1.13 km
Dunnville Secondary School
Secondary: Public
21.55 km
Beamsville District Secondary School
Secondary: Public
10.31 km
Grimsby Secondary School
Secondary: Public
12.10 km
Orchard Park Secondary School
Secondary: Public
20.08 km
Blessed Trinity Catholic Secondary School
Secondary: Catholic
12.61 km
-
Sophie car ride
Beamsville ON 9.3km -
Old Bridge Park
1893 Canborough Rd (Wellandport Rd.), West Lincoln ON L0R 2J0 10.42km -
Cave Springs Conservation Area
3949 Cave Springs Rd, Beamsville ON 10.54km
-
CIBC
5001 Greenlane Rd, Beamsville ON L3J 1M7 11.45km -
TD Canada Trust ATM
20 Main St E, Grimsby ON L3M 1M9 11.74km -
CIBC
12 Ontario St, Grimsby ON L3M 3G9 11.85km




