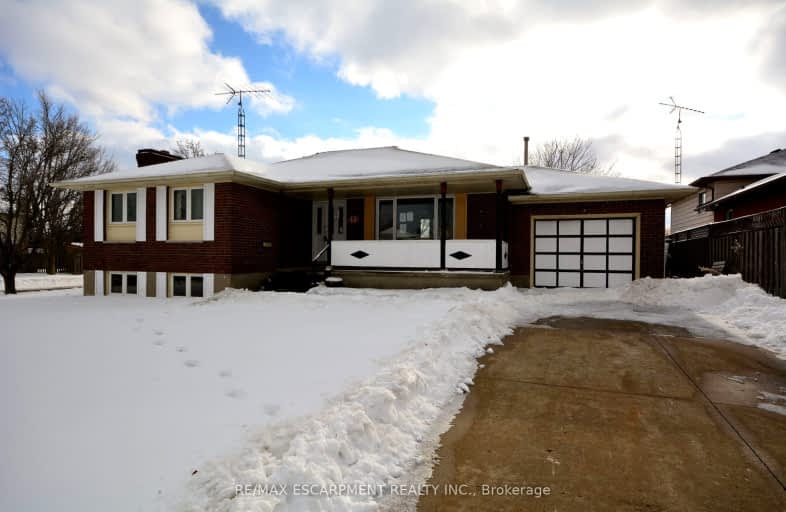Car-Dependent
- Most errands require a car.
28
/100
Somewhat Bikeable
- Most errands require a car.
33
/100

Park Public School
Elementary: Public
9.04 km
Gainsborough Central Public School
Elementary: Public
8.25 km
Nelles Public School
Elementary: Public
9.17 km
St John Catholic Elementary School
Elementary: Catholic
8.97 km
St Martin Catholic Elementary School
Elementary: Catholic
0.73 km
College Street Public School
Elementary: Public
0.97 km
South Lincoln High School
Secondary: Public
1.20 km
Dunnville Secondary School
Secondary: Public
23.13 km
Beamsville District Secondary School
Secondary: Public
9.33 km
Grimsby Secondary School
Secondary: Public
9.98 km
Orchard Park Secondary School
Secondary: Public
17.98 km
Blessed Trinity Catholic Secondary School
Secondary: Catholic
10.45 km
-
Beamsville Lions Community Park
Lincoln ON 6.47km -
Kinsmen Park
Frost Rd, Beamsville ON 7.62km -
Grimsby Splash Pad
Grimsby ON 10.84km
-
CIBC
62 Main St E, Grimsby ON L3M 1N2 9.52km -
TD Bank Financial Group
20 Main St E, Grimsby ON L3M 1M9 9.67km -
CIBC
12 Ontario St, Grimsby ON L3M 3G9 9.78km


