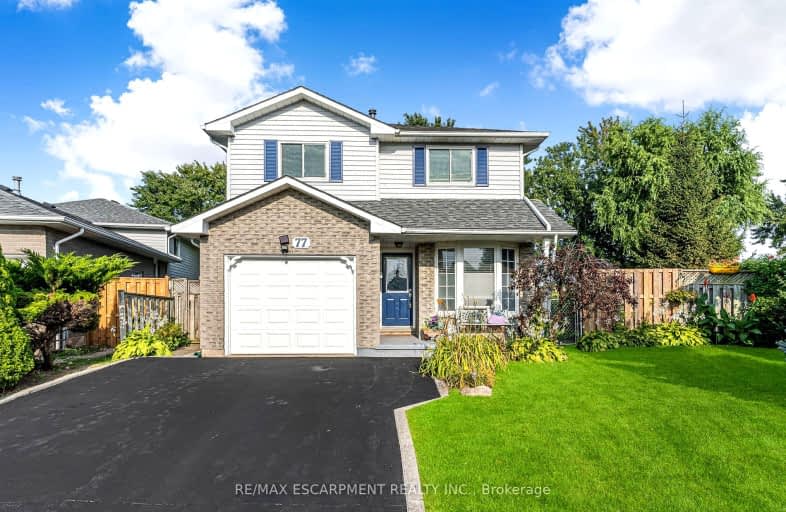Car-Dependent
- Almost all errands require a car.
20
/100
Somewhat Bikeable
- Most errands require a car.
37
/100

Park Public School
Elementary: Public
9.10 km
Gainsborough Central Public School
Elementary: Public
8.12 km
Nelles Public School
Elementary: Public
9.25 km
St John Catholic Elementary School
Elementary: Catholic
8.99 km
St Martin Catholic Elementary School
Elementary: Catholic
0.65 km
College Street Public School
Elementary: Public
0.83 km
South Lincoln High School
Secondary: Public
1.12 km
Dunnville Secondary School
Secondary: Public
23.10 km
Beamsville District Secondary School
Secondary: Public
9.29 km
Grimsby Secondary School
Secondary: Public
10.07 km
Orchard Park Secondary School
Secondary: Public
18.13 km
Blessed Trinity Catholic Secondary School
Secondary: Catholic
10.55 km
-
Kinsmen Park
Frost Rd, Beamsville ON 7.56km -
Grimsby Beach Park
Beamsville ON 9.84km -
Coronation Park
Grimsby ON 10.02km
-
Scotiabank
150 Main St E, Grimsby ON L3M 1P1 9.17km -
CIBC
62 Main St E, Grimsby ON L3M 1N2 9.61km -
CIBC
12 Ontario St, Grimsby ON L3M 3G9 9.86km


