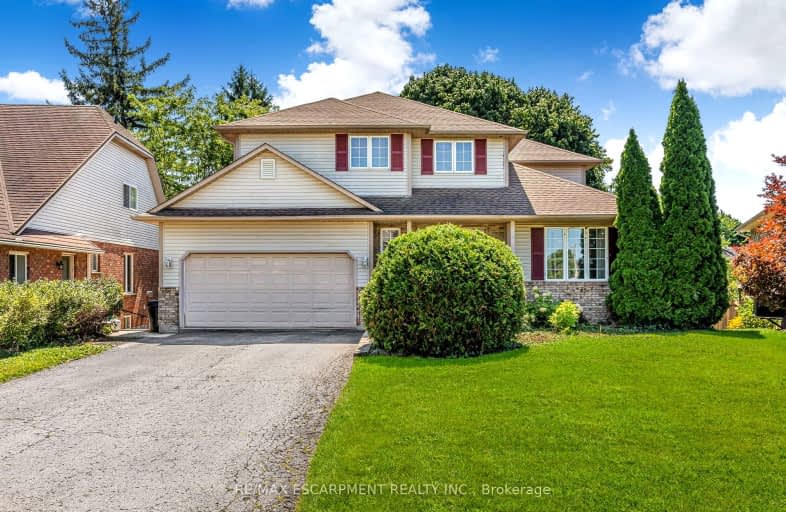Somewhat Walkable
- Some errands can be accomplished on foot.
57
/100
Somewhat Bikeable
- Most errands require a car.
47
/100

Park Public School
Elementary: Public
9.54 km
Gainsborough Central Public School
Elementary: Public
7.69 km
Nelles Public School
Elementary: Public
9.70 km
St John Catholic Elementary School
Elementary: Catholic
9.39 km
St Martin Catholic Elementary School
Elementary: Catholic
0.24 km
College Street Public School
Elementary: Public
0.46 km
South Lincoln High School
Secondary: Public
0.66 km
Dunnville Secondary School
Secondary: Public
22.68 km
Beamsville District Secondary School
Secondary: Public
9.59 km
Grimsby Secondary School
Secondary: Public
10.53 km
Orchard Park Secondary School
Secondary: Public
18.50 km
Blessed Trinity Catholic Secondary School
Secondary: Catholic
11.01 km
-
T Promenade
Grimsby Beach ON 10.26km -
Grimsby Off-Leash Dog Park
Grimsby ON 10.57km -
Grimsby Skate Park
Grimsby ON 10.74km
-
Localcoin Bitcoin ATM - Avondale Food Stores - Beamsville
5009 King St, Beamsville ON L0R 1B0 9.3km -
CIBC
27 Main St W, Grimsby ON L3M 1R3 10.32km -
TD Bank Financial Group
2475 Ontario St, Beamsville ON L0R 1B4 11.14km


