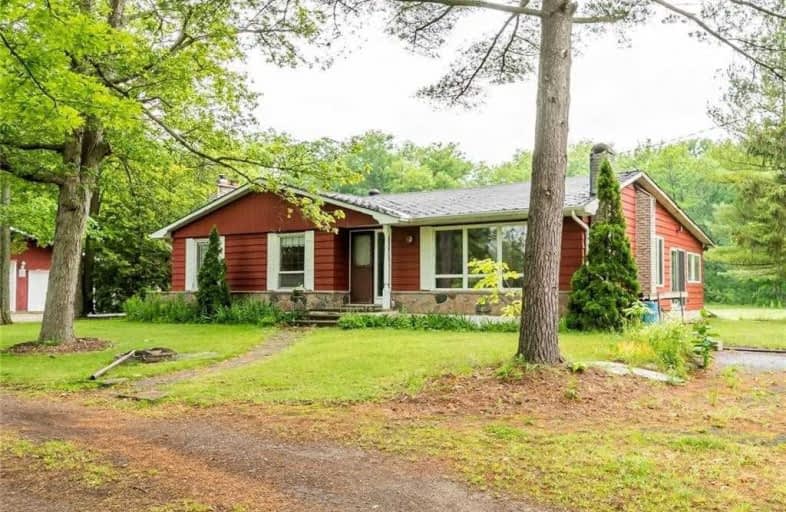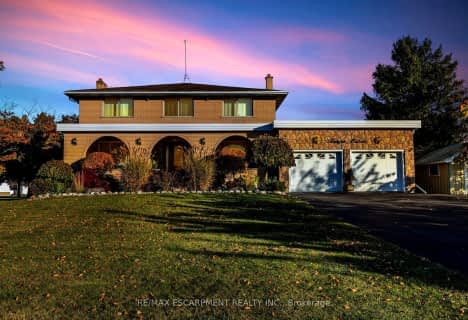Sold on Jun 29, 2021
Note: Property is not currently for sale or for rent.

-
Type: Detached
-
Style: Bungalow
-
Lot Size: 30 x 0 Acres
-
Age: No Data
-
Taxes: $6,098 per year
-
Days on Site: 10 Days
-
Added: Jun 19, 2021 (1 week on market)
-
Updated:
-
Last Checked: 1 month ago
-
MLS®#: X5281416
-
Listed By: Re/max escarpment realty inc., brokerage
Secluded 30Ac Hardwood Forest Property Enjoying 2 Road Frontages Located In W. Lincoln. Incs 1967 Blt Bungalow Overlooking Priv. Yard W/Pond - Ftrs 24'X32' Ins. Workshop. Dwelling Offers 1704Sf Living Area, 1224Sf Basement + 282Sf Carport Incs Foyer, Living Room, Ei Kitch, Family Rm W/V. Ceilings, Brick Wood Stove Pad + Patio Door Wo, 3 Roomy Bedrooms, 4Pc Bath + 2 Grade Level Mud Rms. Full Basement Incs Rec/Games Room, 3Pc Bath, Spa/Hot Tub Room, Laundry Rm.
Extras
Inclusions: Window Coverings & Hardware, Ceiling Fans, Bathroom Mirrors, All Attached Light Fixtures, All Attached Plumbing, Electrical & Hvac Systems, Hot Tub, Otr Microwave, Bi Dishwasher, Fridge, Stove, Washer, Dryer
Property Details
Facts for 1470 Caistorville Road, Lincoln
Status
Days on Market: 10
Last Status: Sold
Sold Date: Jun 29, 2021
Closed Date: Aug 27, 2021
Expiry Date: Aug 31, 2021
Sold Price: $1,175,000
Unavailable Date: Jun 29, 2021
Input Date: Jun 21, 2021
Property
Status: Sale
Property Type: Detached
Style: Bungalow
Area: Lincoln
Availability Date: Flexible
Inside
Bedrooms: 3
Bathrooms: 2
Kitchens: 1
Rooms: 6
Den/Family Room: Yes
Air Conditioning: None
Fireplace: Yes
Washrooms: 2
Building
Basement: Finished
Basement 2: Full
Heat Type: Fan Coil
Heat Source: Propane
Exterior: Stone
Exterior: Wood
Water Supply Type: Drilled Well
Water Supply: Well
Special Designation: Other
Parking
Driveway: Private
Garage Spaces: 3
Garage Type: Detached
Covered Parking Spaces: 6
Total Parking Spaces: 9
Fees
Tax Year: 2020
Tax Legal Description: Pt Lt 21 Con 4 Caistor As In Ro678341 West Lincoln
Taxes: $6,098
Land
Cross Street: Concession 3 Rd
Municipality District: Lincoln
Fronting On: West
Parcel Number: 460670050
Pool: None
Sewer: Septic
Lot Frontage: 30 Acres
Rooms
Room details for 1470 Caistorville Road, Lincoln
| Type | Dimensions | Description |
|---|---|---|
| Living Main | 6.32 x 4.70 | |
| Kitchen Main | 6.71 x 3.25 | |
| Living Main | 3.58 x 5.18 | |
| Bathroom Main | 2.36 x 3.28 | 3 Pc Bath |
| Br Main | 3.12 x 2.17 | |
| Br Main | 4.04 x 3.43 | |
| Br Main | 4.27 x 2.97 | |
| Family Bsmt | 6.55 x 7.37 | |
| Family Bsmt | 3.99 x 5.11 | |
| Bathroom Bsmt | 2.21 x 1.83 | 3 Pc Bath |
| Laundry Bsmt | 2.36 x 2.24 | |
| Other Bsmt | 3.81 x 0.84 |
| XXXXXXXX | XXX XX, XXXX |
XXXX XXX XXXX |
$X,XXX,XXX |
| XXX XX, XXXX |
XXXXXX XXX XXXX |
$XXX,XXX |
| XXXXXXXX XXXX | XXX XX, XXXX | $1,175,000 XXX XXXX |
| XXXXXXXX XXXXXX | XXX XX, XXXX | $950,000 XXX XXXX |

École élémentaire Michaëlle Jean Elementary School
Elementary: PublicCaistor Central Public School
Elementary: PublicTapleytown Public School
Elementary: PublicOur Lady of the Assumption Catholic Elementary School
Elementary: CatholicSt. Matthew Catholic Elementary School
Elementary: CatholicBellmoore Public School
Elementary: PublicÉSAC Mère-Teresa
Secondary: CatholicGlendale Secondary School
Secondary: PublicOrchard Park Secondary School
Secondary: PublicSaltfleet High School
Secondary: PublicCardinal Newman Catholic Secondary School
Secondary: CatholicBishop Ryan Catholic Secondary School
Secondary: Catholic- 2 bath
- 4 bed
- 3500 sqft
1239 WESTBROOK Road, West Lincoln, Ontario • L0R 1E0 • 056 - West Lincoln



