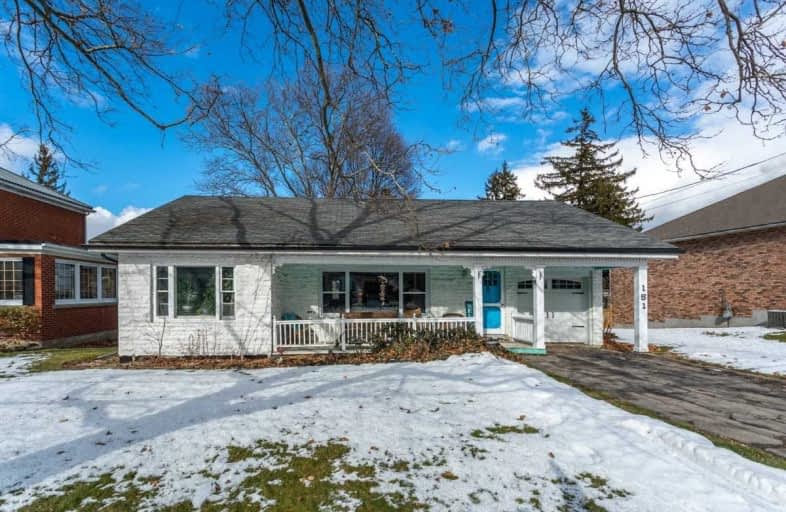
3D Walkthrough

Park Public School
Elementary: Public
9.58 km
Gainsborough Central Public School
Elementary: Public
7.67 km
Nelles Public School
Elementary: Public
9.74 km
St John Catholic Elementary School
Elementary: Catholic
9.43 km
St Martin Catholic Elementary School
Elementary: Catholic
0.19 km
College Street Public School
Elementary: Public
0.46 km
South Lincoln High School
Secondary: Public
0.62 km
Dunnville Secondary School
Secondary: Public
22.64 km
Beamsville District Secondary School
Secondary: Public
9.63 km
Grimsby Secondary School
Secondary: Public
10.57 km
Orchard Park Secondary School
Secondary: Public
18.51 km
Blessed Trinity Catholic Secondary School
Secondary: Catholic
11.05 km


