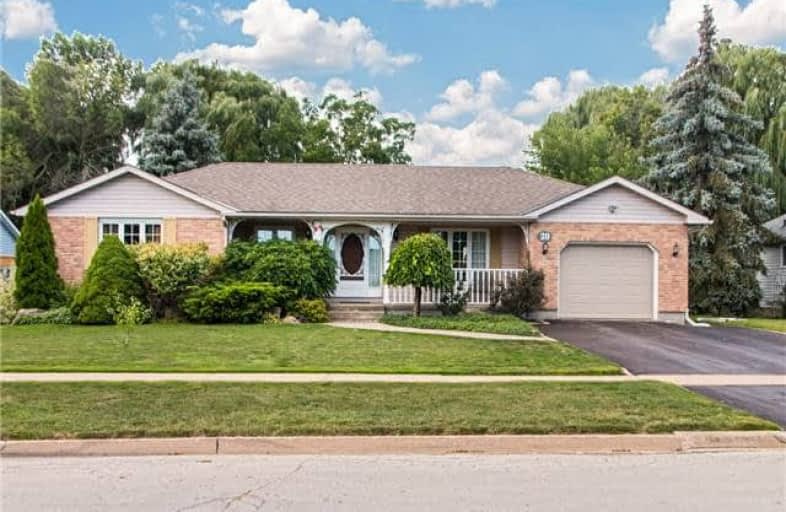Sold on Oct 02, 2018
Note: Property is not currently for sale or for rent.

-
Type: Detached
-
Style: Bungalow
-
Size: 1100 sqft
-
Lot Size: 70 x 130 Feet
-
Age: 31-50 years
-
Taxes: $3,448 per year
-
Days on Site: 32 Days
-
Added: Sep 07, 2019 (1 month on market)
-
Updated:
-
Last Checked: 1 month ago
-
MLS®#: X4235258
-
Listed By: Re/max escarpment realty inc., brokerage
This Immaculate Bungalow Located In The Quiet Town Of Smithville Offer Main Floor Living Including Livingrm & Diningrm Combo, Bright Kitchen, 3Bdrms, 4Pc Bath Plus 2Pc Master Ensuite. The Basement Is Nicely Finished With Recroom, Bedrm, Kitchenette Area Great For Entertaining Plus A 3Pc Bath And Garage Walk Up Access. The Deep Yard, Salt Water Onground Pool, Large Built In Gazebo Makes This A Great Entertaining Place! Rsa
Extras
Rental: Hot Water Heater Inclusions: Fridge In Basement, Stove, Dishwasher, Washer, Dryer And Security System "As Is" Exclusions: Fridge In Kitchen
Property Details
Facts for 20 Farewell Crescent, Lincoln
Status
Days on Market: 32
Last Status: Sold
Sold Date: Oct 02, 2018
Closed Date: Nov 26, 2018
Expiry Date: Nov 30, 2018
Sold Price: $480,000
Unavailable Date: Oct 02, 2018
Input Date: Sep 04, 2018
Property
Status: Sale
Property Type: Detached
Style: Bungalow
Size (sq ft): 1100
Age: 31-50
Area: Lincoln
Availability Date: 30-59 Days
Assessment Amount: $324,000
Assessment Year: 2016
Inside
Bedrooms: 3
Bedrooms Plus: 1
Bathrooms: 3
Kitchens: 1
Rooms: 5
Den/Family Room: No
Air Conditioning: Central Air
Fireplace: No
Central Vacuum: Y
Washrooms: 3
Utilities
Electricity: Yes
Gas: Yes
Telephone: Yes
Building
Basement: Finished
Basement 2: Full
Heat Type: Forced Air
Heat Source: Gas
Exterior: Brick Front
Exterior: Vinyl Siding
Elevator: N
UFFI: No
Energy Certificate: N
Green Verification Status: N
Water Supply: Municipal
Physically Handicapped-Equipped: N
Special Designation: Unknown
Retirement: N
Parking
Driveway: Front Yard
Garage Spaces: 1
Garage Type: Attached
Covered Parking Spaces: 2
Total Parking Spaces: 3
Fees
Tax Year: 2018
Tax Legal Description: Plan 30M-178 Lot 8
Taxes: $3,448
Highlights
Feature: Library
Feature: Place Of Worship
Feature: School
Land
Cross Street: Wetlea Drive
Municipality District: Lincoln
Fronting On: South
Parcel Number: 46054003
Pool: Abv Grnd
Sewer: Sewers
Lot Depth: 130 Feet
Lot Frontage: 70 Feet
Acres: < .50
Zoning: R2
Waterfront: None
Rooms
Room details for 20 Farewell Crescent, Lincoln
| Type | Dimensions | Description |
|---|---|---|
| Kitchen Ground | 3.17 x 3.91 | |
| Dining Ground | 3.84 x 8.03 | Combined W/Living |
| Bathroom Ground | - | 4 Pc Bath |
| Master Ground | 4.39 x 3.15 | 2 Pc Ensuite |
| Br Ground | 2.69 x 3.10 | |
| Br Ground | 3.33 x 3.23 | |
| Rec Bsmt | 8.38 x 6.45 | |
| Br Bsmt | 3.66 x 2.84 | |
| Bathroom Bsmt | - | 3 Pc Bath |
| XXXXXXXX | XXX XX, XXXX |
XXXX XXX XXXX |
$XXX,XXX |
| XXX XX, XXXX |
XXXXXX XXX XXXX |
$XXX,XXX |
| XXXXXXXX XXXX | XXX XX, XXXX | $480,000 XXX XXXX |
| XXXXXXXX XXXXXX | XXX XX, XXXX | $499,900 XXX XXXX |

Park Public School
Elementary: PublicGainsborough Central Public School
Elementary: PublicNelles Public School
Elementary: PublicSt John Catholic Elementary School
Elementary: CatholicSt Martin Catholic Elementary School
Elementary: CatholicCollege Street Public School
Elementary: PublicSouth Lincoln High School
Secondary: PublicDunnville Secondary School
Secondary: PublicBeamsville District Secondary School
Secondary: PublicGrimsby Secondary School
Secondary: PublicOrchard Park Secondary School
Secondary: PublicBlessed Trinity Catholic Secondary School
Secondary: Catholic- 2 bath
- 3 bed
38 Golden Acres Drive, West Lincoln, Ontario • L0R 2A0 • 057 - Smithville



