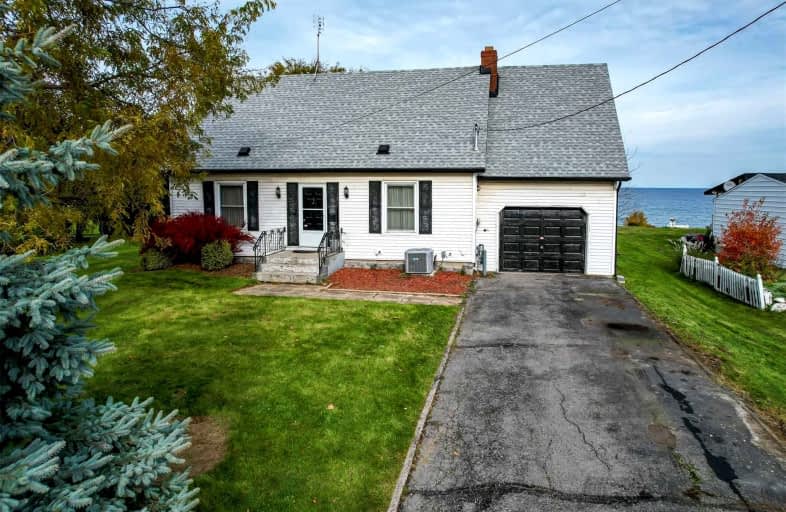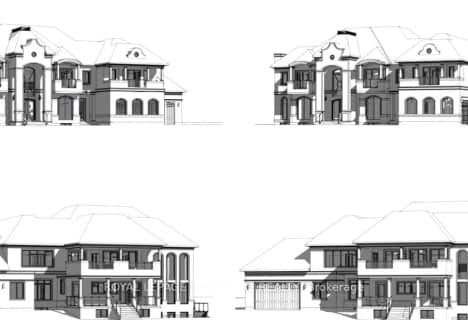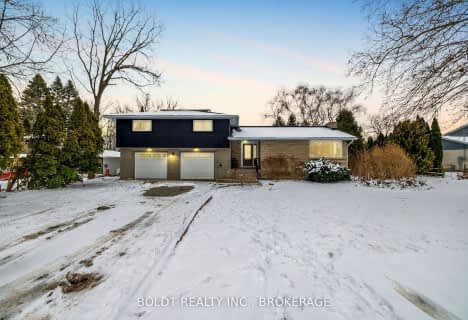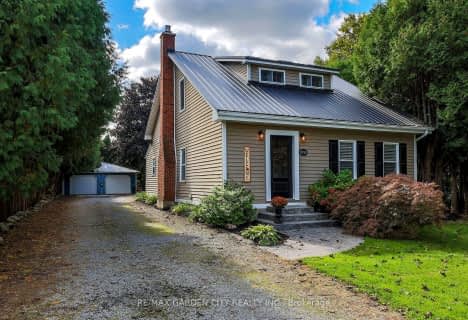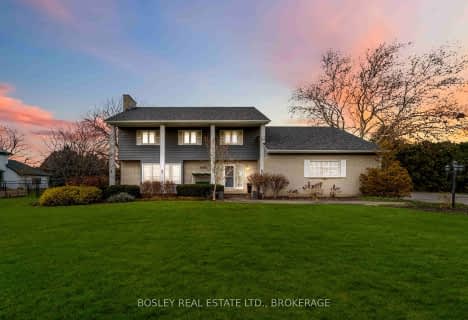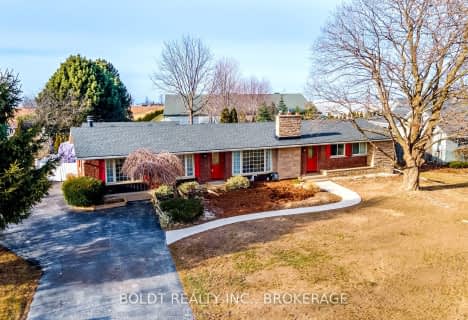
Woodland Public School
Elementary: PublicGracefield Public School
Elementary: PublicSt Edward Catholic Elementary School
Elementary: CatholicMother Teresa Catholic Elementary School
Elementary: CatholicSt Ann Catholic Elementary School
Elementary: CatholicGrapeview Public School
Elementary: PublicDSBN Academy
Secondary: PublicLifetime Learning Centre Secondary School
Secondary: PublicSaint Francis Catholic Secondary School
Secondary: CatholicSt Catharines Collegiate Institute and Vocational School
Secondary: PublicEden High School
Secondary: PublicGovernor Simcoe Secondary School
Secondary: Public- 4 bath
- 4 bed
- 2500 sqft
1056 Lakeshore Road West, St. Catharines, Ontario • L2R 6P9 • 440 - Rural Port
- — bath
- — bed
- — sqft
1042 Lakeshore Road West, St. Catharines, Ontario • L2R 6P9 • 440 - Rural Port
