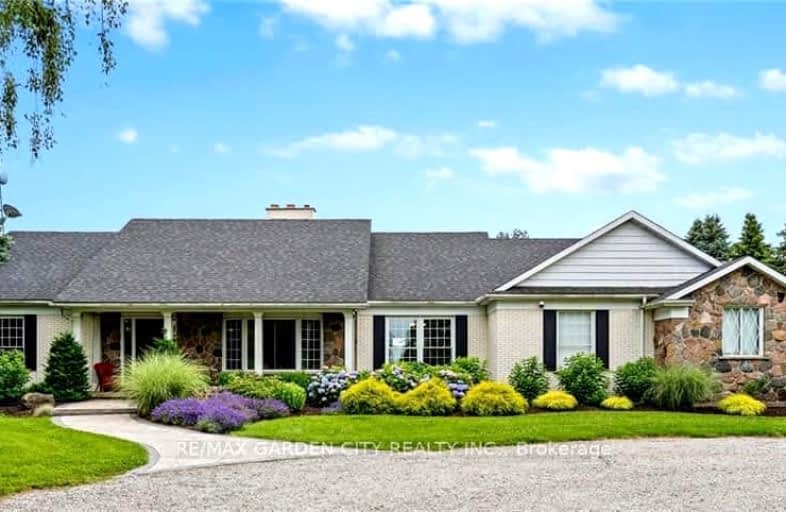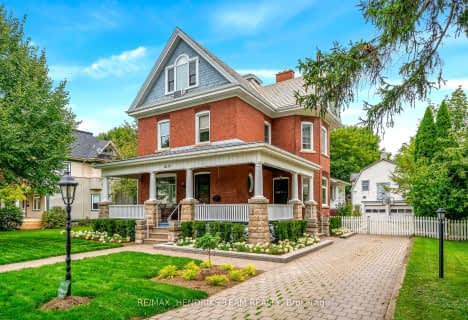Car-Dependent
- Almost all errands require a car.
Somewhat Bikeable
- Almost all errands require a car.

Woodland Public School
Elementary: PublicSt Edward Catholic Elementary School
Elementary: CatholicJacob Beam Public School
Elementary: PublicTwenty Valley Public School
Elementary: PublicSenator Gibson
Elementary: PublicSt Mark Catholic Elementary School
Elementary: CatholicDSBN Academy
Secondary: PublicLifetime Learning Centre Secondary School
Secondary: PublicBeamsville District Secondary School
Secondary: PublicSaint Francis Catholic Secondary School
Secondary: CatholicSt Catharines Collegiate Institute and Vocational School
Secondary: PublicEden High School
Secondary: Public-
Jordan Lions Park & Club
2767 4th Ave, Jordan ON 4km -
Charles Daley Park
1969 N Service Rd, Lincoln ON L0R 1S0 4.96km -
Lakefront Park
20 Mary St (Colton Drive), St. Catharines ON 8.34km
-
Farm Credit Canada
4134 Victoria Ave, Vineland ON L0R 2C0 2.76km -
TD Bank Financial Group
2475 Ontario St, ON L0R 1B4 7.47km -
TD Canada Trust ATM
4610 Ontario St, Beamsville ON L3J 1M6 7.56km
- — bath
- — bed
- — sqft
4286 Victoria Avenue, Lincoln, Ontario • L0R 2E0 • 980 - Lincoln-Jordan/Vineland
- 5 bath
- 4 bed
4119 Bridgeport Drive, Lincoln, Ontario • L0R 1S0 • 980 - Lincoln-Jordan/Vineland







