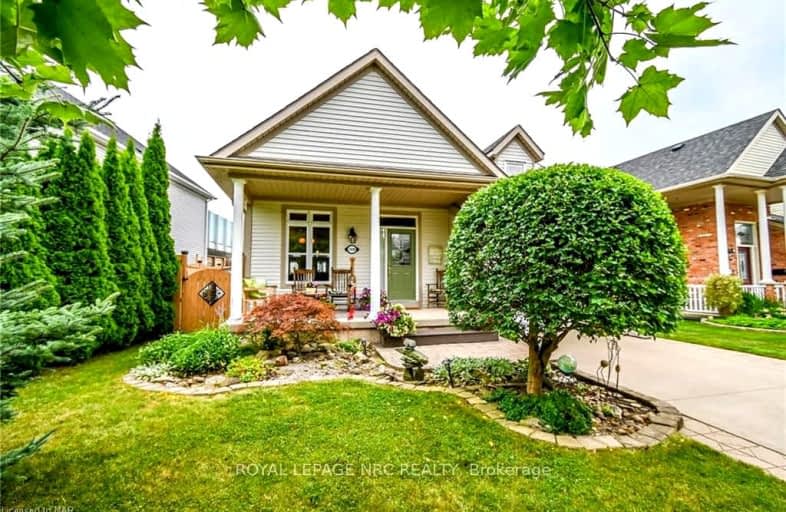Car-Dependent
- Almost all errands require a car.
18
/100
Somewhat Bikeable
- Most errands require a car.
28
/100

Woodland Public School
Elementary: Public
6.92 km
St Edward Catholic Elementary School
Elementary: Catholic
4.86 km
Jacob Beam Public School
Elementary: Public
7.69 km
Twenty Valley Public School
Elementary: Public
3.72 km
Senator Gibson
Elementary: Public
6.99 km
St Mark Catholic Elementary School
Elementary: Catholic
8.11 km
DSBN Academy
Secondary: Public
12.40 km
Lifetime Learning Centre Secondary School
Secondary: Public
11.23 km
Beamsville District Secondary School
Secondary: Public
7.19 km
Saint Francis Catholic Secondary School
Secondary: Catholic
11.20 km
St Catharines Collegiate Institute and Vocational School
Secondary: Public
12.19 km
Eden High School
Secondary: Public
11.22 km
-
Charles Daley Park
1969 N Service Rd, Lincoln ON L0R 1S0 5.66km -
Ashby drive park
4081 Ashby Dr, Beamsville ON 6.89km -
Kinsmen Park
Frost Rd, Beamsville ON 8.51km
-
TD Canada Trust Branch and ATM
3357 King St, Vineland ON L0R 2C0 4.56km -
TD Bank Financial Group
2475 Ontario St, Beamsville ON L0R 1B4 6.91km -
CIBC
5005 S Service Rd, Beamsville ON L3J 0V3 7.05km



