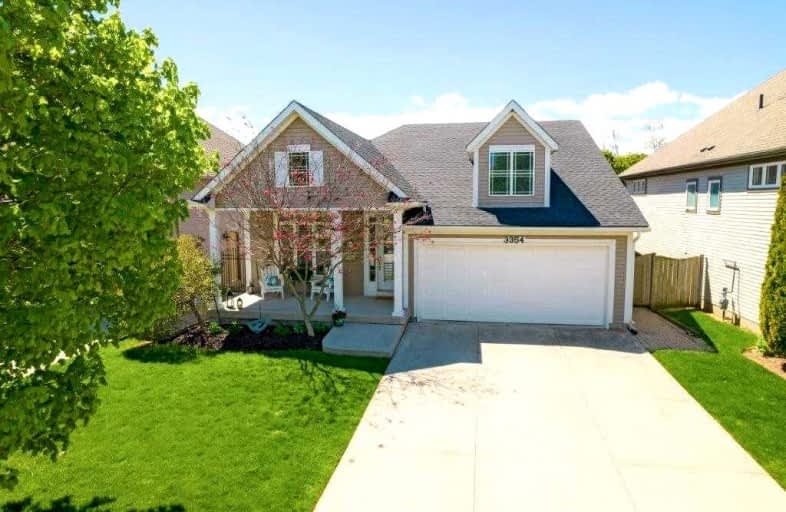Sold on May 25, 2022
Note: Property is not currently for sale or for rent.

-
Type: Detached
-
Style: Bungalow
-
Size: 1100 sqft
-
Lot Size: 46 x 132 Feet
-
Age: 16-30 years
-
Taxes: $6,570 per year
-
Days on Site: 7 Days
-
Added: May 18, 2022 (1 week on market)
-
Updated:
-
Last Checked: 1 month ago
-
MLS®#: X5625514
-
Listed By: Key realty team brokerage, inc.
Tastefully Updated, 3 Bdrm, 3 Bath Bungalow W/Double Garage In Beautiful Upscale Victoria Shores. This Community Boasts A Beach, Community Owned Waterfront Clubhouse, Quiet Tree Lined Streets, A Park & Quick Highway Access. Mn Flr Lr/Dr, Eat In Kitchen W/ Quartz Counters, Large Master Suite, 2nd Bdrm & Bath. Lower Large Family Rm, 3rd Bdrm, Ofc & More. Backs Onto Greenspace. Common Element Additional Fee:$36.00 Month. Includes: Club House, Park, Beach Access
Extras
Include: Fridge, Gas Stove, Dishwasher, Built In Microwave, Washer, Dryer, Central Vac, All Light Fixtures, All Ceiling Fans, All California Shutters, All Window Coverings, Reverse Osmosis Water Fi**Interboard Listing: Niagara R. E. Assoc**
Property Details
Facts for 3354 Edgewood Crescent, Lincoln
Status
Days on Market: 7
Last Status: Sold
Sold Date: May 25, 2022
Closed Date: Jul 15, 2022
Expiry Date: Aug 18, 2022
Sold Price: $1,000,000
Unavailable Date: May 25, 2022
Input Date: May 19, 2022
Prior LSC: Listing with no contract changes
Property
Status: Sale
Property Type: Detached
Style: Bungalow
Size (sq ft): 1100
Age: 16-30
Area: Lincoln
Availability Date: Flexible
Inside
Bedrooms: 2
Bedrooms Plus: 1
Bathrooms: 3
Kitchens: 1
Rooms: 8
Den/Family Room: No
Air Conditioning: Central Air
Fireplace: No
Laundry Level: Lower
Central Vacuum: Y
Washrooms: 3
Building
Basement: Finished
Basement 2: Full
Heat Type: Forced Air
Heat Source: Gas
Exterior: Vinyl Siding
Water Supply: Municipal
Special Designation: Unknown
Other Structures: Garden Shed
Parking
Driveway: Pvt Double
Garage Spaces: 2
Garage Type: Attached
Covered Parking Spaces: 4
Total Parking Spaces: 6
Fees
Tax Year: 2021
Tax Legal Description: Lot 3, Plan 30M297, Lincoln; S/T Lt202534 (Affects
Taxes: $6,570
Additional Mo Fees: 36
Highlights
Feature: Beach
Feature: Cul De Sac
Feature: Fenced Yard
Feature: Park
Feature: School Bus Route
Land
Cross Street: Qew Exit Victoria Av
Municipality District: Lincoln
Fronting On: South
Parcel Number: 461250144
Parcel of Tied Land: Y
Pool: None
Sewer: Sewers
Lot Depth: 132 Feet
Lot Frontage: 46 Feet
Acres: < .50
Zoning: R3
Rooms
Room details for 3354 Edgewood Crescent, Lincoln
| Type | Dimensions | Description |
|---|---|---|
| Living Main | 3.51 x 3.71 | Open Concept |
| Dining Main | 3.15 x 5.05 | Open Concept |
| Kitchen Main | 3.96 x 4.06 | |
| Sitting Main | 3.48 x 4.67 | |
| Prim Bdrm Main | 4.44 x 4.52 | |
| 2nd Br Main | 3.10 x 3.63 | |
| Bathroom Main | - | 5 Pc Ensuite |
| Bathroom Main | - | 3 Pc Bath |
| Family Lower | 5.41 x 6.43 | |
| 3rd Br Lower | 3.20 x 5.36 | |
| Other Lower | 2.90 x 4.95 | |
| Office Lower | 2.54 x 3.17 |
| XXXXXXXX | XXX XX, XXXX |
XXXX XXX XXXX |
$X,XXX,XXX |
| XXX XX, XXXX |
XXXXXX XXX XXXX |
$XXX,XXX |
| XXXXXXXX XXXX | XXX XX, XXXX | $1,000,000 XXX XXXX |
| XXXXXXXX XXXXXX | XXX XX, XXXX | $900,000 XXX XXXX |

Woodland Public School
Elementary: PublicSt Edward Catholic Elementary School
Elementary: CatholicJacob Beam Public School
Elementary: PublicTwenty Valley Public School
Elementary: PublicSenator Gibson
Elementary: PublicSt Mark Catholic Elementary School
Elementary: CatholicDSBN Academy
Secondary: PublicLifetime Learning Centre Secondary School
Secondary: PublicBeamsville District Secondary School
Secondary: PublicSaint Francis Catholic Secondary School
Secondary: CatholicSt Catharines Collegiate Institute and Vocational School
Secondary: PublicEden High School
Secondary: Public

