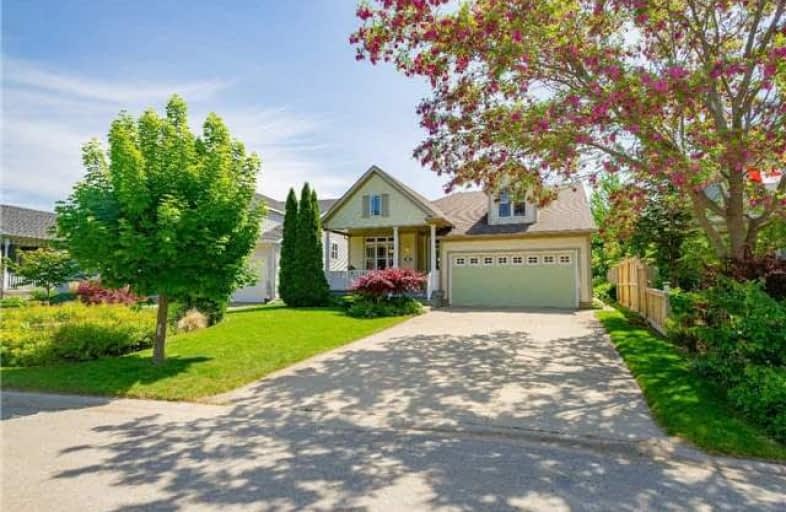Sold on Jun 22, 2018
Note: Property is not currently for sale or for rent.

-
Type: Detached
-
Style: Bungalow
-
Size: 1500 sqft
-
Lot Size: 41.44 x 114.8 Feet
-
Age: 16-30 years
-
Taxes: $4,200 per year
-
Days on Site: 10 Days
-
Added: Sep 07, 2019 (1 week on market)
-
Updated:
-
Last Checked: 1 month ago
-
MLS®#: X4159810
-
Listed By: Arcrealty inc., brokerage
Spacious And Bright! This Bungalow Located In Walking Distance To Lake. In The Heart Of Niagara Wine Country. Finished 2 Bedroom Basement. Move In Ready. Ideal For Downsizing Or Started . Must See!
Extras
All Elf's, Stove, Dishwasher, Fridge, Washer And Dryer.
Property Details
Facts for 3358 Dustan Street, Lincoln
Status
Days on Market: 10
Last Status: Sold
Sold Date: Jun 22, 2018
Closed Date: Sep 26, 2018
Expiry Date: Oct 12, 2018
Sold Price: $650,000
Unavailable Date: Jun 22, 2018
Input Date: Jun 12, 2018
Property
Status: Sale
Property Type: Detached
Style: Bungalow
Size (sq ft): 1500
Age: 16-30
Area: Lincoln
Availability Date: Tba
Inside
Bedrooms: 2
Bedrooms Plus: 2
Bathrooms: 3
Kitchens: 1
Rooms: 5
Den/Family Room: Yes
Air Conditioning: Central Air
Fireplace: Yes
Washrooms: 3
Building
Basement: Finished
Heat Type: Forced Air
Heat Source: Gas
Exterior: Vinyl Siding
Water Supply: Municipal
Special Designation: Unknown
Parking
Driveway: Available
Garage Spaces: 2
Garage Type: Built-In
Covered Parking Spaces: 2
Total Parking Spaces: 4
Fees
Tax Year: 2017
Tax Legal Description: Lot 13, Plan 30M279, Lincoln S/T Lt 183276
Taxes: $4,200
Land
Cross Street: Victoria And Vinelan
Municipality District: Lincoln
Fronting On: East
Pool: None
Sewer: Sewers
Lot Depth: 114.8 Feet
Lot Frontage: 41.44 Feet
Lot Irregularities: Lot 13, Roll #2622030
Rooms
Room details for 3358 Dustan Street, Lincoln
| Type | Dimensions | Description |
|---|---|---|
| Living Main | 4.60 x 9.14 | W/O To Yard, Combined W/Dining, Hardwood Floor |
| Dining Main | 2.29 x 2.75 | W/O To Yard, Combined W/Living, Hardwood Floor |
| Kitchen Main | 2.75 x 4.09 | Open Concept, Breakfast Area, Combined W/Dining |
| Master Main | 4.20 x 4.40 | W/I Closet, 4 Pc Ensuite, Broadloom |
| 2nd Br Main | 3.30 x 3.73 | Closet, Window, California Shutters |
| Family Bsmt | 4.75 x 5.48 | Broadloom |
| 3rd Br Bsmt | 2.75 x 3.99 | Broadloom |
| 4th Br Bsmt | 2.75 x 5.36 | Laminate |
| XXXXXXXX | XXX XX, XXXX |
XXXX XXX XXXX |
$XXX,XXX |
| XXX XX, XXXX |
XXXXXX XXX XXXX |
$XXX,XXX |
| XXXXXXXX XXXX | XXX XX, XXXX | $650,000 XXX XXXX |
| XXXXXXXX XXXXXX | XXX XX, XXXX | $659,900 XXX XXXX |

Woodland Public School
Elementary: PublicSt Edward Catholic Elementary School
Elementary: CatholicJacob Beam Public School
Elementary: PublicTwenty Valley Public School
Elementary: PublicSenator Gibson
Elementary: PublicSt Mark Catholic Elementary School
Elementary: CatholicDSBN Academy
Secondary: PublicLifetime Learning Centre Secondary School
Secondary: PublicBeamsville District Secondary School
Secondary: PublicSaint Francis Catholic Secondary School
Secondary: CatholicSt Catharines Collegiate Institute and Vocational School
Secondary: PublicEden High School
Secondary: Public

