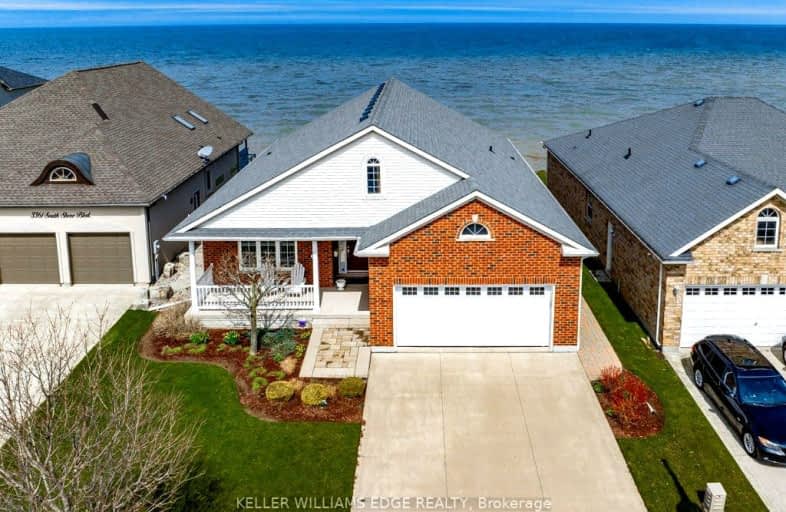Car-Dependent
- Almost all errands require a car.
Somewhat Bikeable
- Most errands require a car.

Woodland Public School
Elementary: PublicSt Edward Catholic Elementary School
Elementary: CatholicJacob Beam Public School
Elementary: PublicTwenty Valley Public School
Elementary: PublicSenator Gibson
Elementary: PublicSt Mark Catholic Elementary School
Elementary: CatholicDSBN Academy
Secondary: PublicLifetime Learning Centre Secondary School
Secondary: PublicBeamsville District Secondary School
Secondary: PublicSaint Francis Catholic Secondary School
Secondary: CatholicSt Catharines Collegiate Institute and Vocational School
Secondary: PublicEden High School
Secondary: Public-
Charles Daley Park
1969 N Service Rd, Lincoln ON L0R 1S0 5.74km -
Kinsmen Park
Frost Rd, Beamsville ON 8.52km -
Lakefront Park
20 Mary St (Colton Drive), St. Catharines ON 8.92km
-
Farm Credit Canada
4134 Victoria Ave, Vineland ON L0R 2C0 3.46km -
TD Bank Financial Group
2475 Ontario St, ON L0R 1B4 6.84km -
CIBC
4961 King St E, Beamsville ON L0R 1B0 7.25km
- — bath
- — bed
- — sqft
4286 Victoria Avenue, Lincoln, Ontario • L0R 2E0 • 980 - Lincoln-Jordan/Vineland






