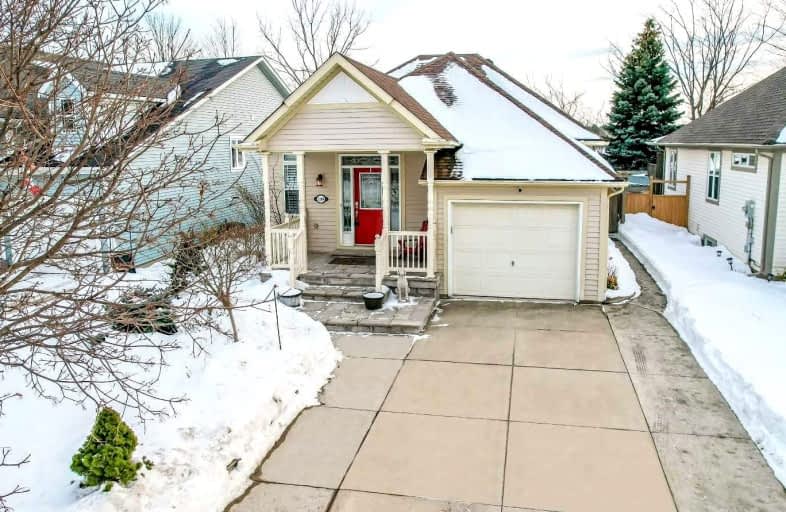Sold on Feb 07, 2022
Note: Property is not currently for sale or for rent.

-
Type: Detached
-
Style: Bungalow
-
Size: 1100 sqft
-
Lot Size: 42.32 x 105.37 Feet
-
Age: 16-30 years
-
Taxes: $5,516 per year
-
Days on Site: 4 Days
-
Added: Feb 03, 2022 (4 days on market)
-
Updated:
-
Last Checked: 1 month ago
-
MLS®#: X5490075
-
Listed By: Keller williams complete realty, brokerage
Stylish Executive Bungalow...Walk To The Lakefront Club House From This 2 + 2 Bedrm, 2 Bath Bungalow At 3384 Dustan St, Vineland & Offering Over 2800 Sf Of Finished Living Space! Reno'd Kitchen W/Quartz Counters, Brkfst Bar & Dining Area. W/O From Livrm To Covered Deck & Private Yard W/No Rear Neighbours! Newer Flooring, Fresh Paint & California Shutters Throughout. Fin'd Lwr Lvl Features Famrm, 2 Bedrms, 3-Pc Bath, Laundry. Dbl Concrete Drive W/Att'd Garag
Extras
Updates~kitchen ('20/'21), Tile Flooring ('21), Furnace, Ac, Roof. $36/Mo Club House Fee - Enjoy Lakefront W/Spectacular Views Of Toronto's Skyline. | Inc: Fridge, Stove, Dishwasher, Washer, Dryer, Bsmt Stove, Window Coverings, Elfs
Property Details
Facts for 3384 Dustan Street, Lincoln
Status
Days on Market: 4
Last Status: Sold
Sold Date: Feb 07, 2022
Closed Date: Apr 11, 2022
Expiry Date: Apr 29, 2022
Sold Price: $925,000
Unavailable Date: Feb 07, 2022
Input Date: Feb 03, 2022
Prior LSC: Listing with no contract changes
Property
Status: Sale
Property Type: Detached
Style: Bungalow
Size (sq ft): 1100
Age: 16-30
Area: Lincoln
Availability Date: Other
Assessment Amount: $445,000
Assessment Year: 2016
Inside
Bedrooms: 2
Bedrooms Plus: 2
Bathrooms: 2
Kitchens: 1
Rooms: 5
Den/Family Room: Yes
Air Conditioning: Central Air
Fireplace: Yes
Laundry Level: Lower
Central Vacuum: Y
Washrooms: 2
Building
Basement: Finished
Basement 2: Full
Heat Type: Forced Air
Heat Source: Gas
Exterior: Alum Siding
Exterior: Wood
Water Supply: Municipal
Special Designation: Unknown
Other Structures: Garden Shed
Parking
Driveway: Pvt Double
Garage Spaces: 1
Garage Type: Attached
Covered Parking Spaces: 4
Total Parking Spaces: 5
Fees
Tax Year: 2021
Tax Legal Description: Lot 4, Plan 30M279, Lincoln
Taxes: $5,516
Highlights
Feature: Beach
Feature: Fenced Yard
Feature: Lake/Pond
Feature: Marina
Feature: Park
Feature: Rec Centre
Land
Cross Street: Victoria Ave/N. Serv
Municipality District: Lincoln
Fronting On: South
Parcel Number: 461250078
Pool: None
Sewer: Sewers
Lot Depth: 105.37 Feet
Lot Frontage: 42.32 Feet
Acres: < .50
Zoning: R3
Additional Media
- Virtual Tour: https://myvisuallistings.com/vtnb/321432
Rooms
Room details for 3384 Dustan Street, Lincoln
| Type | Dimensions | Description |
|---|---|---|
| Foyer Main | 2.21 x 5.79 | |
| Dining Main | 2.82 x 2.29 | |
| Kitchen Main | 2.82 x 3.86 | |
| Living Main | 5.03 x 7.98 | Fireplace, W/O To Deck |
| Prim Bdrm Main | 4.29 x 5.11 | |
| Bathroom Main | 2.57 x 3.30 | 4 Pc Bath, Ensuite Bath |
| Br Main | 3.68 x 3.28 | |
| Rec Bsmt | 5.03 x 8.92 | Fireplace |
| Br Bsmt | 3.40 x 5.18 | |
| Br Bsmt | 3.91 x 3.15 | |
| Laundry Bsmt | 3.40 x 3.89 | |
| Bathroom Bsmt | 2.29 x 2.11 | 3 Pc Bath |
| XXXXXXXX | XXX XX, XXXX |
XXXX XXX XXXX |
$XXX,XXX |
| XXX XX, XXXX |
XXXXXX XXX XXXX |
$XXX,XXX | |
| XXXXXXXX | XXX XX, XXXX |
XXXX XXX XXXX |
$XXX,XXX |
| XXX XX, XXXX |
XXXXXX XXX XXXX |
$XXX,XXX |
| XXXXXXXX XXXX | XXX XX, XXXX | $925,000 XXX XXXX |
| XXXXXXXX XXXXXX | XXX XX, XXXX | $899,000 XXX XXXX |
| XXXXXXXX XXXX | XXX XX, XXXX | $510,000 XXX XXXX |
| XXXXXXXX XXXXXX | XXX XX, XXXX | $528,800 XXX XXXX |

Woodland Public School
Elementary: PublicSt Edward Catholic Elementary School
Elementary: CatholicJacob Beam Public School
Elementary: PublicTwenty Valley Public School
Elementary: PublicSenator Gibson
Elementary: PublicSt Mark Catholic Elementary School
Elementary: CatholicDSBN Academy
Secondary: PublicLifetime Learning Centre Secondary School
Secondary: PublicBeamsville District Secondary School
Secondary: PublicSaint Francis Catholic Secondary School
Secondary: CatholicSt Catharines Collegiate Institute and Vocational School
Secondary: PublicEden High School
Secondary: Public

