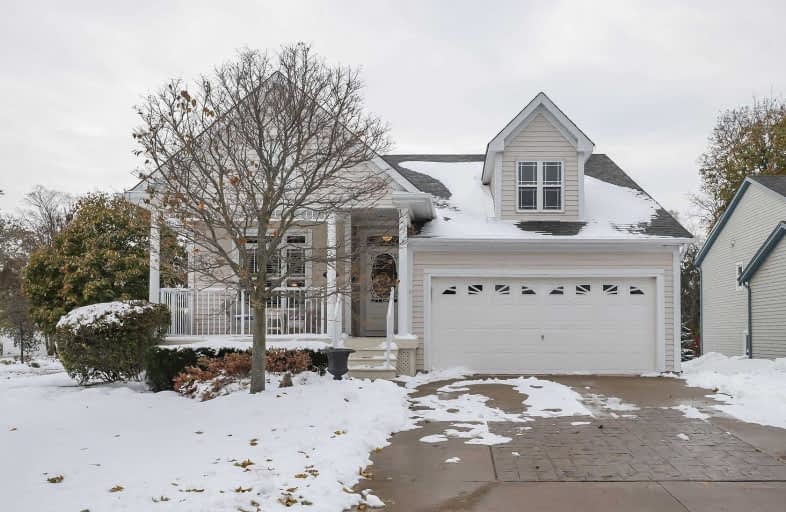Sold on Nov 29, 2019
Note: Property is not currently for sale or for rent.

-
Type: Detached
-
Style: Bungalow
-
Size: 1100 sqft
-
Lot Size: 70.64 x 109.1 Feet
-
Age: 16-30 years
-
Taxes: $6,104 per year
-
Days on Site: 15 Days
-
Added: Dec 02, 2019 (2 weeks on market)
-
Updated:
-
Last Checked: 1 month ago
-
MLS®#: X4635311
-
Listed By: Re/max realty enterprises inc., brokerage
2+2 Bdrm,3 Bth Bungalow W/3000 Sq.Ft. Of Fin.Liv. Space.Main Flr Has Hrdwd,An Eat In Kitchen W/Pantry;Island,Open Conc. Liv/Din Rm W/Gas Fp, Lrg Master W/Ensuite; W/I, Another Bdrm; 4 Pc Bath. Fin Bsmt Has Lrg Rec Rm W/Gas Fp, Rough Plumb For Wetb; 4-Pc Bath; 2 Bdrms. Updtd Furnace(2015) Roof(2015) Ac(2019). Prof Done Landscaping, Inground Sprinkler Sys, Composite Porch Railings, Concrete Drive, 2 Car Gar.Close To Qew,Usa Beautiful Niagara. Mn Flr Laundry
Extras
Fridge, Stove, Over The Range Microwave Stackable Washer And Dryer On Main Floor
Property Details
Facts for 3399 Stanton Court, Lincoln
Status
Days on Market: 15
Last Status: Sold
Sold Date: Nov 29, 2019
Closed Date: Feb 10, 2020
Expiry Date: Jul 31, 2020
Sold Price: $693,900
Unavailable Date: Nov 29, 2019
Input Date: Nov 15, 2019
Property
Status: Sale
Property Type: Detached
Style: Bungalow
Size (sq ft): 1100
Age: 16-30
Area: Lincoln
Availability Date: Flexible
Inside
Bedrooms: 2
Bedrooms Plus: 2
Bathrooms: 3
Kitchens: 1
Rooms: 2
Den/Family Room: Yes
Air Conditioning: Central Air
Fireplace: Yes
Washrooms: 3
Building
Basement: Finished
Basement 2: Full
Heat Type: Forced Air
Heat Source: Gas
Exterior: Vinyl Siding
Water Supply: Municipal
Special Designation: Unknown
Parking
Driveway: Pvt Double
Garage Spaces: 2
Garage Type: Attached
Covered Parking Spaces: 2
Total Parking Spaces: 4
Fees
Tax Year: 2019
Tax Legal Description: Lot 28, Plan 30M279, Lincoln, S/T Right For 5 Year
Taxes: $6,104
Land
Cross Street: Victoria And Dustan
Municipality District: Lincoln
Fronting On: East
Parcel Number: 461250102
Pool: None
Sewer: Sewers
Lot Depth: 109.1 Feet
Lot Frontage: 70.64 Feet
Lot Irregularities: 70.76 X 109.35 X 61.3
Acres: < .50
Additional Media
- Virtual Tour: https://youtu.be/u83MlP0CL-g
Rooms
Room details for 3399 Stanton Court, Lincoln
| Type | Dimensions | Description |
|---|---|---|
| Kitchen Main | 36.42 x 67.59 | Eat-In Kitchen |
| Living Main | 44.29 x 69.26 | |
| Bathroom Main | - | 4 Pc Bath |
| Master Main | 43.01 x 46.26 | |
| Bathroom Main | - | 4 Pc Ensuite |
| 2nd Br Main | 35.10 x 39.37 | |
| Family Bsmt | 60.70 x 59.70 | |
| 3rd Br Bsmt | 50.20 x 45.93 | |
| 4th Br Bsmt | 36.40 x 33.26 | |
| Bathroom Bsmt | - | 4 Pc Bath |
| Laundry Main | - |

| XXXXXXXX | XXX XX, XXXX |
XXXX XXX XXXX |
$XXX,XXX |
| XXX XX, XXXX |
XXXXXX XXX XXXX |
$XXX,XXX |
| XXXXXXXX XXXX | XXX XX, XXXX | $693,900 XXX XXXX |
| XXXXXXXX XXXXXX | XXX XX, XXXX | $689,900 XXX XXXX |

Woodland Public School
Elementary: PublicSt Edward Catholic Elementary School
Elementary: CatholicJacob Beam Public School
Elementary: PublicTwenty Valley Public School
Elementary: PublicSenator Gibson
Elementary: PublicSt Mark Catholic Elementary School
Elementary: CatholicDSBN Academy
Secondary: PublicLifetime Learning Centre Secondary School
Secondary: PublicBeamsville District Secondary School
Secondary: PublicSaint Francis Catholic Secondary School
Secondary: CatholicSt Catharines Collegiate Institute and Vocational School
Secondary: PublicEden High School
Secondary: Public
