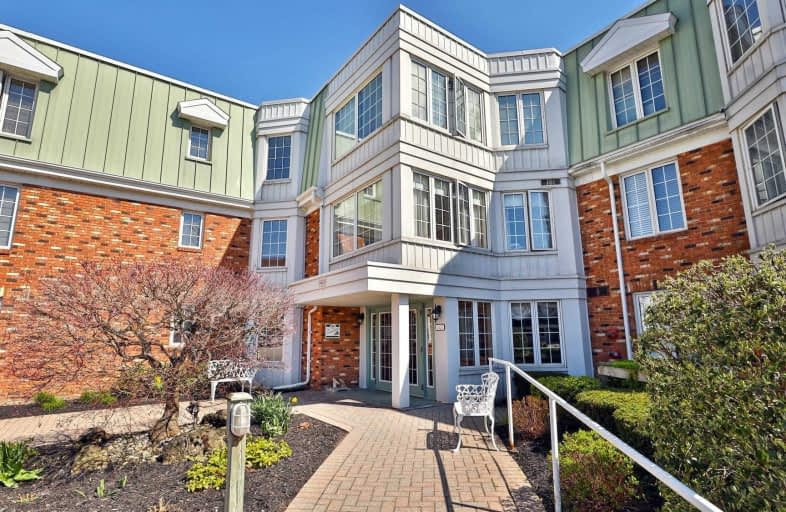Car-Dependent
- Most errands require a car.
36
/100
Bikeable
- Some errands can be accomplished on bike.
52
/100

Woodland Public School
Elementary: Public
7.25 km
St Edward Catholic Elementary School
Elementary: Catholic
2.57 km
Jacob Beam Public School
Elementary: Public
6.82 km
Twenty Valley Public School
Elementary: Public
0.30 km
Senator Gibson
Elementary: Public
6.40 km
St Mark Catholic Elementary School
Elementary: Catholic
6.84 km
DSBN Academy
Secondary: Public
11.45 km
Lifetime Learning Centre Secondary School
Secondary: Public
12.14 km
Beamsville District Secondary School
Secondary: Public
6.40 km
Saint Francis Catholic Secondary School
Secondary: Catholic
12.16 km
Eden High School
Secondary: Public
12.08 km
E L Crossley Secondary School
Secondary: Public
14.49 km
-
Rittenhouse Park
Vineland ON 0.57km -
Cave Springs Conservation Area
Lincoln ON L0R 1B1 4.26km -
Vintage Park
66 Vintage Cres (at Louth St), St. Catharines ON L2S 3C6 10.8km
-
CIBC
4100 Victoria Ave, Lincoln ON L0R 2C0 0.22km -
Farm Credit Canada
4134 Victoria Ave, Vineland ON L0R 2C0 0.33km -
RBC Royal Bank
4310 Ontario St, Beamsville ON L0R 1B8 6.62km
For Sale
More about this building
View 3420 Frederick Avenue, Lincoln



