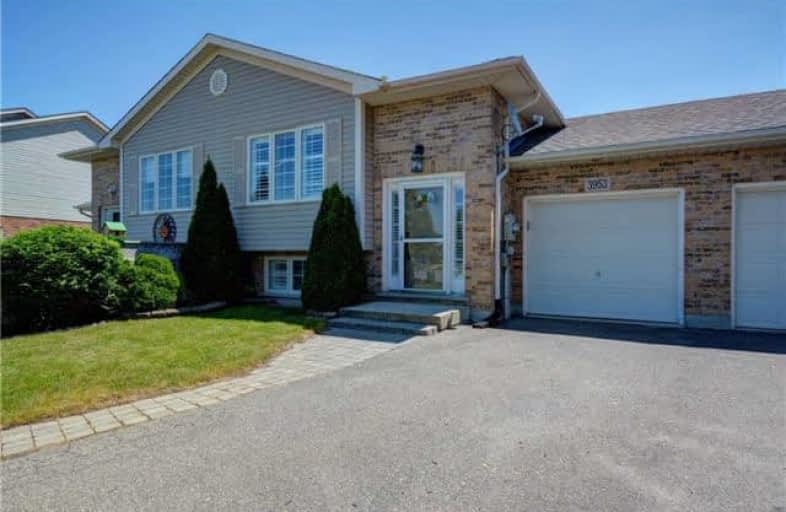Sold on Jun 06, 2018
Note: Property is not currently for sale or for rent.

-
Type: Att/Row/Twnhouse
-
Style: Bungalow-Raised
-
Size: 700 sqft
-
Lot Size: 24.57 x 111.02 Feet
-
Age: 16-30 years
-
Taxes: $2,995 per year
-
Days on Site: 1 Days
-
Added: Sep 07, 2019 (1 day on market)
-
Updated:
-
Last Checked: 1 month ago
-
MLS®#: X4153267
-
Listed By: Re/max realty enterprises inc., brokerage
Sought After Vineland Location - Spacious Raised Ranch Offering Close To 2000 Sq. Ft. Fin. Living Space With 1 + 1 Br, 2 Bath And Single Garage In Quiet Crescent Location. Feat. Incl. O/C Main Level W/ Living Room, Eat-In Kitchen, 4-Piece Bath And Oversized Mbr. Lower Level Offers Br, 3-Piece Bath, Laundry And Rec Room. Outside You Will Find A Beautiful Deck With Arbour Perfect For Entertaining Friends.
Extras
Inclusions: Fridge, Stove, Dishwasher, Washer, Dryer, All Window Coverings, All Electric Light Fixtures, All Bathroom Mirrors, Garage Door Opener And Remotes, Central Vac And Attachments Exclusions: Hot Water Heater & Hockey Lockers In Grg
Property Details
Facts for 3593 Azalea Crescent, Lincoln
Status
Days on Market: 1
Last Status: Sold
Sold Date: Jun 06, 2018
Closed Date: Jul 30, 2018
Expiry Date: Oct 31, 2018
Sold Price: $372,000
Unavailable Date: Jun 06, 2018
Input Date: Jun 06, 2018
Prior LSC: Listing with no contract changes
Property
Status: Sale
Property Type: Att/Row/Twnhouse
Style: Bungalow-Raised
Size (sq ft): 700
Age: 16-30
Area: Lincoln
Availability Date: Flexible
Inside
Bedrooms: 1
Bedrooms Plus: 1
Bathrooms: 2
Kitchens: 1
Rooms: 6
Den/Family Room: Yes
Air Conditioning: Central Air
Fireplace: Yes
Laundry Level: Lower
Washrooms: 2
Building
Basement: Finished
Basement 2: Full
Heat Type: Forced Air
Heat Source: Gas
Exterior: Brick
Exterior: Vinyl Siding
Water Supply: Municipal
Special Designation: Unknown
Parking
Driveway: Private
Garage Spaces: 1
Garage Type: Attached
Covered Parking Spaces: 2
Total Parking Spaces: 3
Fees
Tax Year: 2017
Tax Legal Description: Pt Blk 31, Pl 30M298, Pt 2 30R10382; Lincoln
Taxes: $2,995
Land
Cross Street: King St & Magnolia D
Municipality District: Lincoln
Fronting On: East
Parcel Number: 461130215
Pool: None
Sewer: Sewers
Lot Depth: 111.02 Feet
Lot Frontage: 24.57 Feet
Acres: < .50
Additional Media
- Virtual Tour: https://www.tourbuzz.net/1056719?idx=1
Rooms
Room details for 3593 Azalea Crescent, Lincoln
| Type | Dimensions | Description |
|---|---|---|
| Kitchen Main | 2.90 x 5.40 | Eat-In Kitchen |
| Living Main | 6.20 x 3.60 | |
| Master Main | 3.70 x 5.30 | |
| Br Lower | 3.40 x 3.10 | |
| Family Lower | 4.30 x 5.40 | |
| Office Lower | 1.90 x 2.70 | |
| Laundry Lower | - | |
| Other Lower | - |
| XXXXXXXX | XXX XX, XXXX |
XXXX XXX XXXX |
$XXX,XXX |
| XXX XX, XXXX |
XXXXXX XXX XXXX |
$XXX,XXX |
| XXXXXXXX XXXX | XXX XX, XXXX | $372,000 XXX XXXX |
| XXXXXXXX XXXXXX | XXX XX, XXXX | $369,900 XXX XXXX |

Woodland Public School
Elementary: PublicSt Edward Catholic Elementary School
Elementary: CatholicJacob Beam Public School
Elementary: PublicTwenty Valley Public School
Elementary: PublicSenator Gibson
Elementary: PublicSt Mark Catholic Elementary School
Elementary: CatholicDSBN Academy
Secondary: PublicLifetime Learning Centre Secondary School
Secondary: PublicBeamsville District Secondary School
Secondary: PublicSaint Francis Catholic Secondary School
Secondary: CatholicEden High School
Secondary: PublicE L Crossley Secondary School
Secondary: Public

