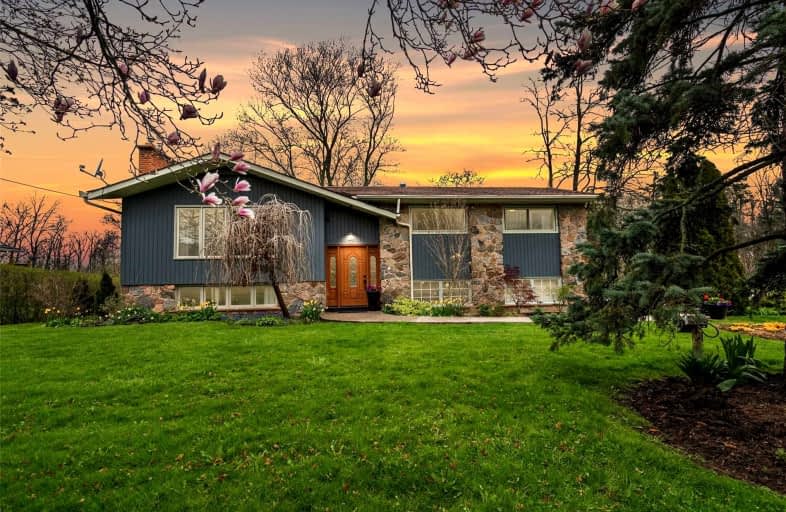Sold on May 10, 2022
Note: Property is not currently for sale or for rent.

-
Type: Detached
-
Style: Bungalow-Raised
-
Size: 2000 sqft
-
Lot Size: 100 x 209.08 Feet
-
Age: 51-99 years
-
Taxes: $5,516 per year
-
Days on Site: 4 Days
-
Added: May 06, 2022 (4 days on market)
-
Updated:
-
Last Checked: 1 month ago
-
MLS®#: X5607312
-
Listed By: Re/max escarpment realty inc., brokerage
Welcome Home To Jordan....This Home Offers 3 Plus 1 Bedroom 2 Full Bath Home With Potential In-Law Set Up And Separate Entrance To Lower Level. Bungalow Like Living With Open Concept Main Floor Living Room, Dining Area And Updated Kitchen With Plenty Of Counter Space And Breakfast Bar. Lower Level Features Possible In-Law Set Up, Sauna, Laundry And Access To Oversized Double Car Garage. This Home Is Located In One Of Niagara's Most Beautiful Wine Country Areas, Offering The Best Of Both Worlds, Country Like Setting On Niagara's Bench With City Amenities. Nestled On An Approximate Half Acre Park Like Parcel, There Is Something Here For Everyone To Enjoy.. Easy Hwy Access, Schools And Walking Distance To Jordan Village, Balls Falls And Bruce Trail.
Extras
All Windows Coverings And Blinds, All Appliances Negotiable, Garage Door Open And Remote(S), 2 Gas Fireplaces Exclusions: Stand Up Freezer In Garage. Hwt (R).
Property Details
Facts for 3668 Glen Road, Lincoln
Status
Days on Market: 4
Last Status: Sold
Sold Date: May 10, 2022
Closed Date: Jul 08, 2022
Expiry Date: Sep 30, 2022
Sold Price: $1,142,000
Unavailable Date: May 10, 2022
Input Date: May 06, 2022
Prior LSC: Listing with no contract changes
Property
Status: Sale
Property Type: Detached
Style: Bungalow-Raised
Size (sq ft): 2000
Age: 51-99
Area: Lincoln
Availability Date: 30-59 Days
Assessment Amount: $445,000
Assessment Year: 2016
Inside
Bedrooms: 3
Bedrooms Plus: 1
Bathrooms: 2
Kitchens: 1
Rooms: 6
Den/Family Room: No
Air Conditioning: Central Air
Fireplace: Yes
Laundry Level: Lower
Central Vacuum: Y
Washrooms: 2
Building
Basement: Finished
Basement 2: Full
Heat Type: Forced Air
Heat Source: Gas
Exterior: Brick Front
Exterior: Wood
Elevator: N
UFFI: No
Water Supply: Municipal
Special Designation: Unknown
Parking
Driveway: Pvt Double
Garage Spaces: 2
Garage Type: Attached
Covered Parking Spaces: 4
Total Parking Spaces: 6
Fees
Tax Year: 2021
Tax Legal Description: Lt 4 Pl 464; Pt Lt 10 Pl 464, As In **Cont
Taxes: $5,516
Highlights
Feature: Clear View
Feature: Grnbelt/Conserv
Feature: Hospital
Feature: Park
Feature: School
Feature: Wooded/Treed
Land
Cross Street: Woods End
Municipality District: Lincoln
Fronting On: West
Parcel Number: 461350116
Pool: None
Sewer: Sewers
Lot Depth: 209.08 Feet
Lot Frontage: 100 Feet
Additional Media
- Virtual Tour: https://youtu.be/2nf9k11tIMw
Rooms
Room details for 3668 Glen Road, Lincoln
| Type | Dimensions | Description |
|---|---|---|
| Br Main | 3.05 x 3.81 | |
| Br Main | 2.90 x 2.74 | |
| Dining Main | 3.73 x 3.48 | |
| Kitchen Main | 3.45 x 3.48 | |
| Living Main | 5.71 x 4.06 | |
| Prim Bdrm Main | 4.27 x 3.43 | |
| Sunroom Main | 6.32 x 1.75 | |
| Laundry Bsmt | 1.83 x 3.25 | |
| Mudroom Bsmt | 3.15 x 1.68 | |
| Rec Bsmt | 5.61 x 7.16 | |
| Utility Bsmt | 1.70 x 3.43 |

| XXXXXXXX | XXX XX, XXXX |
XXXX XXX XXXX |
$X,XXX,XXX |
| XXX XX, XXXX |
XXXXXX XXX XXXX |
$X,XXX,XXX |
| XXXXXXXX XXXX | XXX XX, XXXX | $1,142,000 XXX XXXX |
| XXXXXXXX XXXXXX | XXX XX, XXXX | $1,088,000 XXX XXXX |

École élémentaire publique L'Héritage
Elementary: PublicChar-Lan Intermediate School
Elementary: PublicSt Peter's School
Elementary: CatholicHoly Trinity Catholic Elementary School
Elementary: CatholicÉcole élémentaire catholique de l'Ange-Gardien
Elementary: CatholicWilliamstown Public School
Elementary: PublicÉcole secondaire publique L'Héritage
Secondary: PublicCharlottenburgh and Lancaster District High School
Secondary: PublicSt Lawrence Secondary School
Secondary: PublicÉcole secondaire catholique La Citadelle
Secondary: CatholicHoly Trinity Catholic Secondary School
Secondary: CatholicCornwall Collegiate and Vocational School
Secondary: Public
