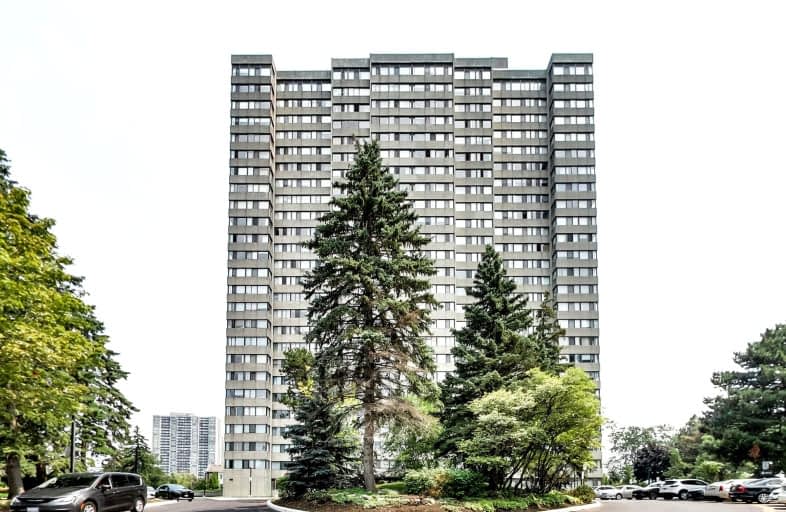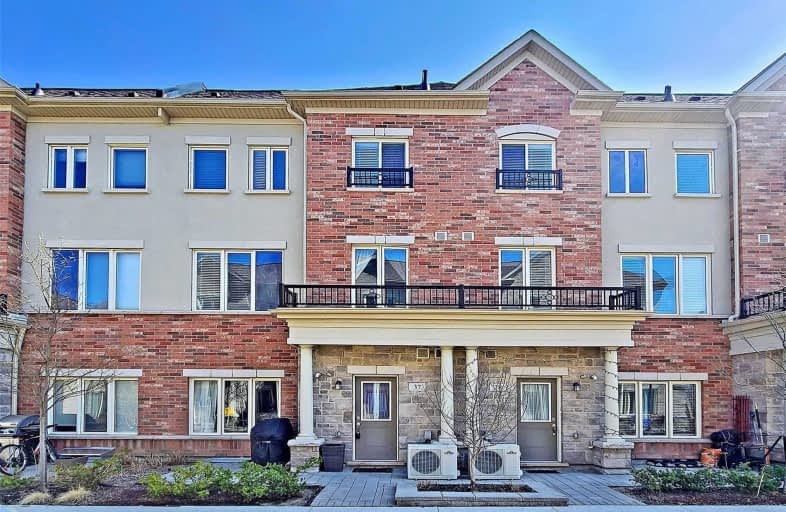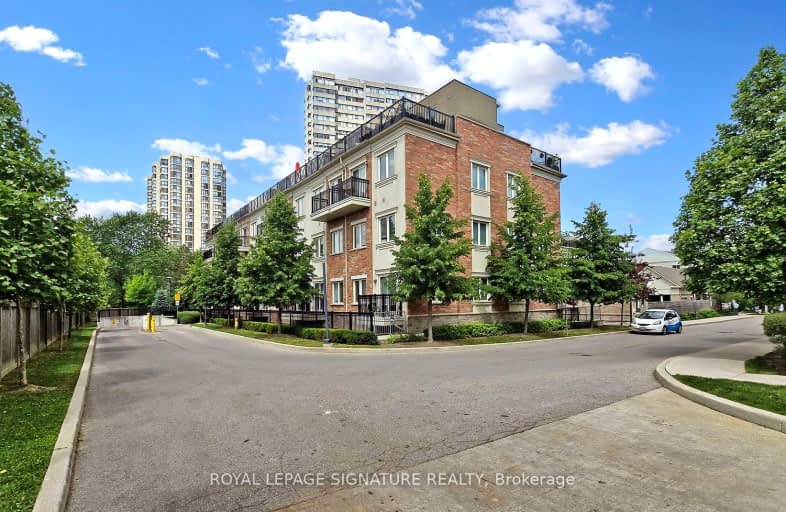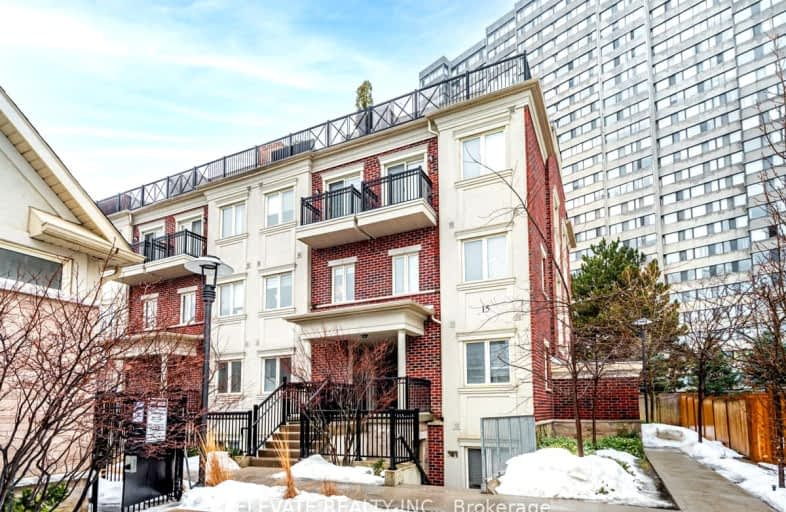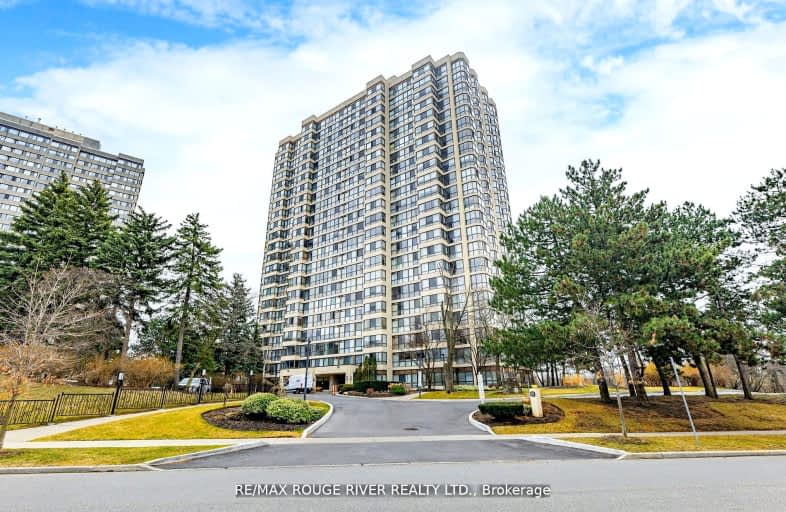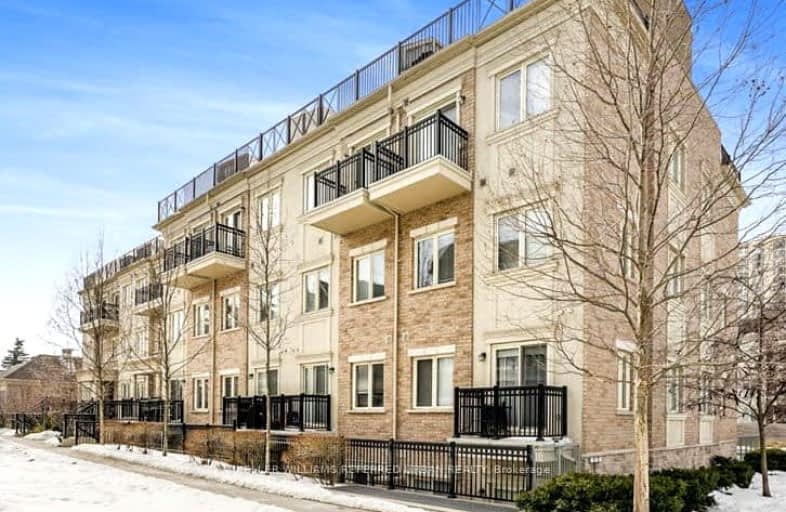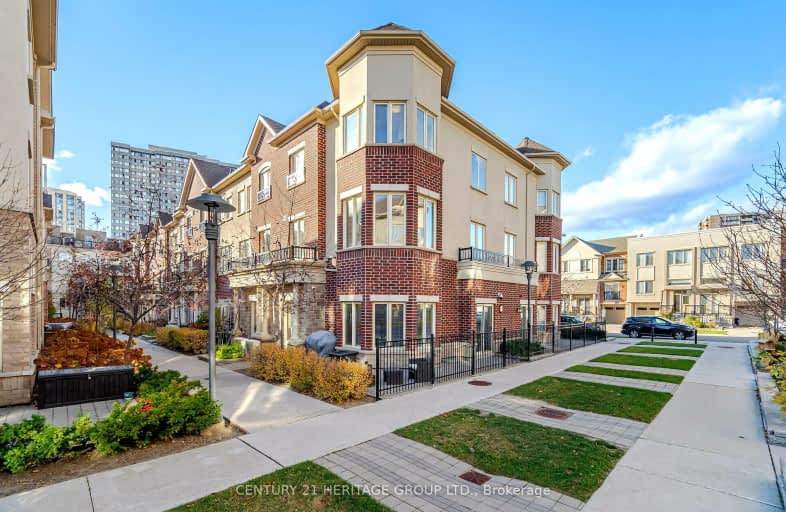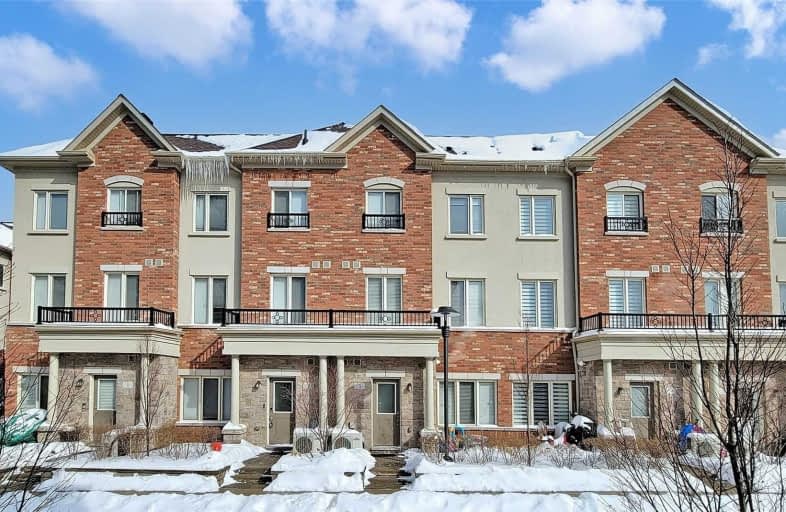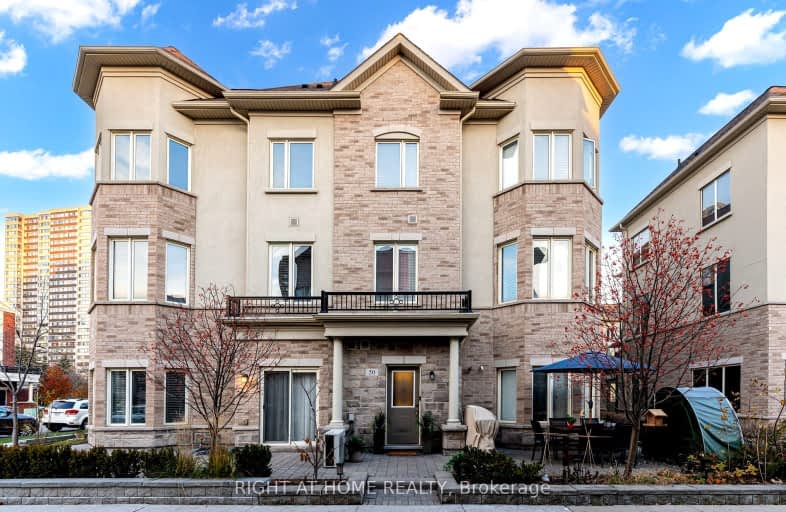Currently there are no apartments for rent at 133 Torresdale Avenue. Contact us for this details regarding this building's price history or to see units in nearby buildings.
Car-Dependent
- Almost all errands require a car.
Good Transit
- Some errands can be accomplished by public transportation.
Very Bikeable
- Most errands can be accomplished on bike.
|
Unit: 2208 C8121672 |
2 br | 1 bath 0 Parking | 1200 sqft |
Sold Mar 22, 2024 |
$534,000 List: $559,000 |
|
Unit: 1001 C7053042 |
2 br | 2 bath 1 Parking | 1200 sqft |
Sold Oct 31, 2023 |
$540,000 List: $559,000 |
|
Unit: 1704 C6053691 |
2 br | 2 bath 0 Parking | 1000 sqft |
Sold Jun 13, 2023 |
$675,000 List: $720,000 |
|
Unit: 1005 C5999104 |
2 br | 1 bath 1 Parking | 1000 sqft |
Sold May 25, 2023 |
$600,000 List: $598,000 |
|
Unit: Ph07 C5933080 |
3 br | 2 bath 2 Parking | 1200 sqft |
Sold May 15, 2023 |
$706,500 List: $728,000 |
|
Unit: 1206 C5971245 |
3 br | 2 bath 1 Parking | 1200 sqft |
Sold Apr 15, 2023 |
$700,000 List: $714,900 |
|
Unit: 1907 C5926895 |
3 br | 2 bath 1 Parking | 1200 sqft |
Sold Feb 26, 2023 |
$605,000 List: $589,000 |
|
Unit: 803 C5834809 |
3 br | 2 bath 1 Parking | 1200 sqft |
Sold Dec 03, 2022 |
$577,000 List: $599,900 |
|
Unit: Ph4 C5752390 |
2 br | 2 bath 2 Parking | 1000 sqft |
Sold Sep 30, 2022 |
$585,000 List: $599,900 |
|
Unit: 2301 C5641841 |
2 br | 2 bath 0 Parking | 1000 sqft |
Sold Jun 03, 2022 |
$555,000 List: $539,000 |
|
Unit: 501 C9512155 |
2 br | 2 bath 1 Parking | 1000 sqft |
Leased Nov 11, 2024 |
$3,000 List: $3,000 |
|
Unit: 1408 C9385789 |
2 br | 1 bath 1 Parking | 1000 sqft |
Leased Oct 13, 2024 |
$3,000 List: $2,995 |
|
Unit: 808 C8454150 |
2 br | 1 bath 0 Parking | 1200 sqft |
Leased Jul 22, 2024 |
$3,200 List: $3,500 |
|
Unit: 1001 C7283688 |
2 br | 2 bath 0 Parking | 1200 sqft |
Leased Feb 06, 2024 |
$2,800 List: $2,999 |
|
Unit: 501 C7027490 |
2 br | 2 bath 1 Parking | 1000 sqft |
Leased Oct 06, 2023 |
$3,200 List: $3,200 |
|
Unit: 905 C6656814 |
2 br | 1 bath 1 Parking | 1000 sqft |
Leased Jul 21, 2023 |
$3,200 List: $3,000 |
|
Unit: 1601 C5694654 |
2 br | 2 bath 1 Parking | 1000 sqft |
Leased Jul 22, 2022 |
$2,900 List: $2,900 |
|
Unit: 907 C5681840 |
3 br | 2 bath 1 Parking | 1200 sqft |
Leased Jul 14, 2022 |
$3,200 List: $3,200 |
|
Unit: 2502 C5637821 |
3 br | 2 bath 1 Parking | 1400 sqft |
Leased Jul 04, 2022 |
$3,300 List: $3,300 |
|
Unit: 2106 C5589018 |
3 br | 2 bath 2 Parking | 1200 sqft |
Leased Apr 27, 2022 |
$2,800 List: $2,795 |

Fisherville Senior Public School
Elementary: PublicWilmington Elementary School
Elementary: PublicCharles H Best Middle School
Elementary: PublicYorkview Public School
Elementary: PublicLouis-Honore Frechette Public School
Elementary: PublicRockford Public School
Elementary: PublicNorth West Year Round Alternative Centre
Secondary: PublicÉSC Monseigneur-de-Charbonnel
Secondary: CatholicVaughan Secondary School
Secondary: PublicWilliam Lyon Mackenzie Collegiate Institute
Secondary: PublicNorthview Heights Secondary School
Secondary: PublicSt Elizabeth Catholic High School
Secondary: Catholic-
Antibes Park
58 Antibes Dr (at Candle Liteway), Toronto ON M2R 3K5 0.25km -
Conley Park North
120 Conley St (Conley St & McCabe Cres), Vaughan ON 1.55km -
Ellerslie Park
499 Ellerslie Ave, Toronto ON M2R 1C4 1.73km
-
CIBC
4927 Bathurst St (at Finch Ave.), Toronto ON M2R 1X8 1km -
TD Bank Financial Group
6209 Bathurst St, Willowdale ON M2R 2A5 1.58km -
CIBC
800 Steeles Ave W (at Bathurst St.), Vaughan ON L4J 7L2 1.69km
