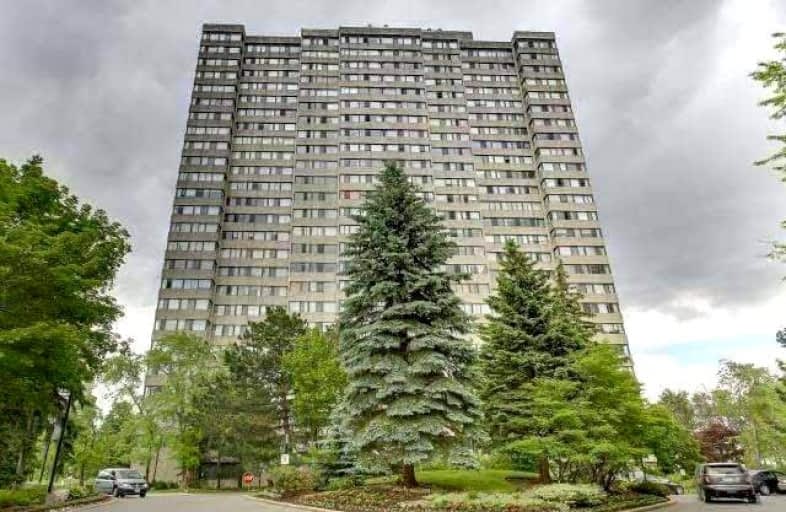Car-Dependent
- Almost all errands require a car.
20
/100
Good Transit
- Some errands can be accomplished by public transportation.
66
/100
Very Bikeable
- Most errands can be accomplished on bike.
71
/100

Fisherville Senior Public School
Elementary: Public
1.11 km
Wilmington Elementary School
Elementary: Public
1.32 km
Charles H Best Middle School
Elementary: Public
1.35 km
Yorkview Public School
Elementary: Public
1.48 km
Louis-Honore Frechette Public School
Elementary: Public
1.50 km
Rockford Public School
Elementary: Public
0.83 km
North West Year Round Alternative Centre
Secondary: Public
1.16 km
ÉSC Monseigneur-de-Charbonnel
Secondary: Catholic
2.45 km
Vaughan Secondary School
Secondary: Public
2.46 km
William Lyon Mackenzie Collegiate Institute
Secondary: Public
2.90 km
Northview Heights Secondary School
Secondary: Public
0.66 km
St Elizabeth Catholic High School
Secondary: Catholic
2.77 km
-
Antibes Park
58 Antibes Dr (at Candle Liteway), Toronto ON M2R 3K5 0.25km -
Conley Park North
120 Conley St (Conley St & McCabe Cres), Vaughan ON 1.55km -
Ellerslie Park
499 Ellerslie Ave, Toronto ON M2R 1C4 1.73km
-
CIBC
4927 Bathurst St (at Finch Ave.), Toronto ON M2R 1X8 1km -
TD Bank Financial Group
6209 Bathurst St, Willowdale ON M2R 2A5 1.58km -
CIBC
800 Steeles Ave W (at Bathurst St.), Vaughan ON L4J 7L2 1.69km
For Sale
3 Bedrooms
More about this building
View 133 Torresdale Avenue, Toronto

