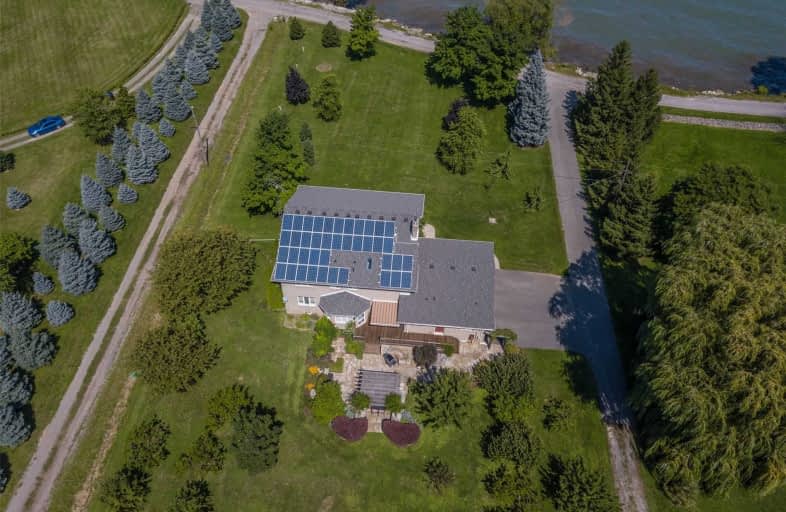Sold on Nov 22, 2019
Note: Property is not currently for sale or for rent.

-
Type: Detached
-
Style: 2-Storey
-
Size: 3000 sqft
-
Lot Size: 172.45 x 2542.92 Feet
-
Age: 6-15 years
-
Taxes: $7,048 per year
-
Days on Site: 37 Days
-
Added: Nov 22, 2019 (1 month on market)
-
Updated:
-
Last Checked: 1 month ago
-
MLS®#: X4610325
-
Listed By: Royal lepage burloak real estate services, brokerage
Over 10 Acres Of Incredible Sprawling Lakeside Property! Completely Updated Home Offers 3 Bedrooms, 3.5 Bathrooms And Over 3000Sqft Of Open, Bright Living Space. Large Covered Porch And Second-Floor Balcony With Shimmering Lake Views! Inside, Main-Floor Offers 100K Of Upgrades Including Open Concept Floorplan, Modern Eat-In Kitchen (2017) With Stainless Steel Appliances, Gleaming Quartz Countertops, Schuler Cabinets And Walkout To Yard.
Property Details
Facts for 3692 Lakeshore Road, Lincoln
Status
Days on Market: 37
Last Status: Sold
Sold Date: Nov 22, 2019
Closed Date: Jan 29, 2020
Expiry Date: Dec 15, 2019
Sold Price: $1,400,000
Unavailable Date: Nov 22, 2019
Input Date: Oct 17, 2019
Property
Status: Sale
Property Type: Detached
Style: 2-Storey
Size (sq ft): 3000
Age: 6-15
Area: Lincoln
Availability Date: Flexible
Assessment Amount: $603,000
Assessment Year: 2016
Inside
Bedrooms: 3
Bathrooms: 4
Kitchens: 1
Rooms: 8
Den/Family Room: Yes
Air Conditioning: Other
Fireplace: Yes
Central Vacuum: Y
Washrooms: 4
Building
Basement: Full
Basement 2: Unfinished
Heat Type: Forced Air
Heat Source: Other
Exterior: Brick
Water Supply Type: Cistern
Water Supply: Other
Special Designation: Unknown
Other Structures: Garden Shed
Parking
Driveway: Pvt Double
Garage Spaces: 2
Garage Type: Attached
Covered Parking Spaces: 10
Total Parking Spaces: 12
Fees
Tax Year: 2019
Tax Legal Description: Pt Lt 3 Con Broken Front Clinton As In Ro269415 N
Taxes: $7,048
Highlights
Feature: Clear View
Feature: Lake Access
Feature: Lake/Pond
Feature: Tiled/Drainage
Feature: Waterfront
Feature: Wooded/Treed
Land
Cross Street: Cherry Avenue
Municipality District: Lincoln
Fronting On: South
Parcel Number: 461230010
Pool: None
Sewer: Septic
Lot Depth: 2542.92 Feet
Lot Frontage: 172.45 Feet
Acres: 10-24.99
Zoning: Res
Farm: Other
Waterfront: Direct
Additional Media
- Virtual Tour: https://homesmedia.ca/rocca-sisters/3692-lakeshore-rd-beamsville/
Rooms
Room details for 3692 Lakeshore Road, Lincoln
| Type | Dimensions | Description |
|---|---|---|
| Kitchen Main | 3.89 x 6.35 | |
| Living Main | 4.01 x 4.67 | |
| Dining Main | 4.01 x 4.67 | |
| Family Main | 4.01 x 9.47 | |
| Foyer Main | 2.13 x 3.81 | |
| Laundry Main | 2.90 x 3.35 | |
| Br 2nd | 4.01 x 6.12 | |
| Br 2nd | 3.48 x 4.39 | |
| Br 2nd | 3.96 x 4.24 | |
| Sitting 2nd | 2.31 x 3.89 | |
| Other Lower | 2.01 x 8.38 | |
| Other Lower | 1.91 x 3.58 |
| XXXXXXXX | XXX XX, XXXX |
XXXX XXX XXXX |
$X,XXX,XXX |
| XXX XX, XXXX |
XXXXXX XXX XXXX |
$X,XXX,XXX | |
| XXXXXXXX | XXX XX, XXXX |
XXXXXXX XXX XXXX |
|
| XXX XX, XXXX |
XXXXXX XXX XXXX |
$X,XXX,XXX |
| XXXXXXXX XXXX | XXX XX, XXXX | $1,400,000 XXX XXXX |
| XXXXXXXX XXXXXX | XXX XX, XXXX | $1,489,000 XXX XXXX |
| XXXXXXXX XXXXXXX | XXX XX, XXXX | XXX XXXX |
| XXXXXXXX XXXXXX | XXX XX, XXXX | $1,649,000 XXX XXXX |

St Edward Catholic Elementary School
Elementary: CatholicJacob Beam Public School
Elementary: PublicSt John Catholic Elementary School
Elementary: CatholicTwenty Valley Public School
Elementary: PublicSenator Gibson
Elementary: PublicSt Mark Catholic Elementary School
Elementary: CatholicDSBN Academy
Secondary: PublicLifetime Learning Centre Secondary School
Secondary: PublicBeamsville District Secondary School
Secondary: PublicSaint Francis Catholic Secondary School
Secondary: CatholicGrimsby Secondary School
Secondary: PublicEden High School
Secondary: Public- — bath
- — bed
- — sqft
Lot 23 Victoria Avenue, Lincoln, Ontario • L0R 2E0 • Lincoln



