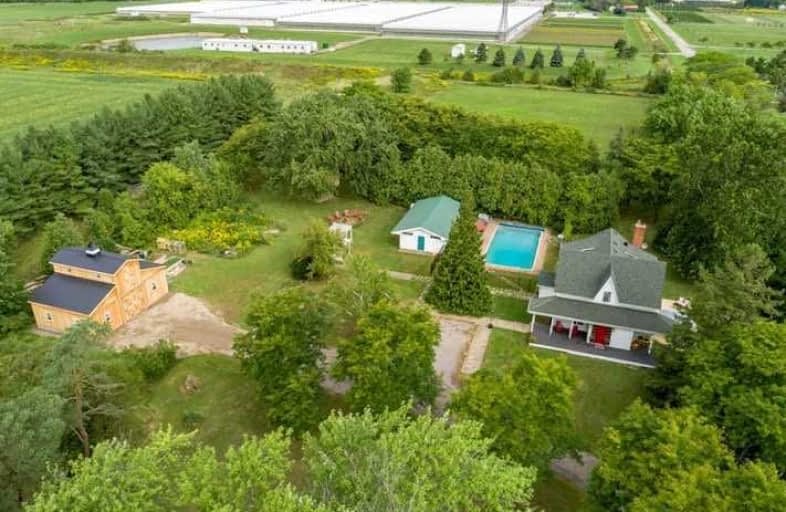Sold on May 01, 2019
Note: Property is not currently for sale or for rent.

-
Type: Detached
-
Style: 2-Storey
-
Size: 2000 sqft
-
Lot Size: 390.21 x 1231.57 Feet
-
Age: 100+ years
-
Taxes: $6,249 per year
-
Days on Site: 6 Days
-
Added: Sep 07, 2019 (6 days on market)
-
Updated:
-
Last Checked: 1 month ago
-
MLS®#: X4428978
-
Listed By: Re/max escarpment golfi realty inc., brokerage
An Absolute Gem Of A Property!! A Rare Find! Private Gorgeous 10 Acre + Property Perched On A Hill With The Most Amazing Views! Located On 13th St Between 4th And King. The 4 Bed Home Has Had Several Updates Including New Dream Gourmet Kitchen And Updated Open Concept Main Level. Brand New 24 X 34 Barn With 2 Stalls, Workshop And Tons Of Storage Space. 3 Season 920 Sqft Pool House With Kitchen And 2Pc Bath, 20 X 40 Pool And Hot Tub!
Extras
Inclusions: Ss Fridge, Ss Built In Double Oven, Built In Cook Top, Ss Dishwasher, Washer, Dryer Fridge & Stove In Pool House, Elf's, Window Coverings, All Pool Equipment,Hot Tub Exclusions: Dog Kennel
Property Details
Facts for 3724 Thirteenth Street, Lincoln
Status
Days on Market: 6
Last Status: Sold
Sold Date: May 01, 2019
Closed Date: Jun 28, 2019
Expiry Date: Jul 31, 2019
Sold Price: $940,000
Unavailable Date: May 01, 2019
Input Date: Apr 26, 2019
Prior LSC: Listing with no contract changes
Property
Status: Sale
Property Type: Detached
Style: 2-Storey
Size (sq ft): 2000
Age: 100+
Area: Lincoln
Availability Date: 30-60/Flex
Assessment Amount: $529,000
Assessment Year: 2016
Inside
Bedrooms: 4
Bathrooms: 1
Kitchens: 1
Rooms: 7
Den/Family Room: Yes
Air Conditioning: None
Fireplace: Yes
Washrooms: 1
Building
Basement: Full
Basement 2: Unfinished
Heat Type: Radiant
Heat Source: Oil
Exterior: Alum Siding
Exterior: Wood
Water Supply Type: Cistern
Water Supply: Other
Special Designation: Unknown
Other Structures: Aux Residences
Other Structures: Barn
Parking
Driveway: Private
Garage Type: None
Covered Parking Spaces: 4
Total Parking Spaces: 4
Fees
Tax Year: 2018
Tax Legal Description: Con 4 Pt Lot 13 Rp 30R2217 Part 2 Part 3
Taxes: $6,249
Highlights
Feature: Level
Feature: School Bus Route
Land
Cross Street: King St To 13th St
Municipality District: Lincoln
Fronting On: West
Pool: Inground
Sewer: Septic
Lot Depth: 1231.57 Feet
Lot Frontage: 390.21 Feet
Rooms
Room details for 3724 Thirteenth Street, Lincoln
| Type | Dimensions | Description |
|---|---|---|
| Foyer Main | 3.38 x 1.96 | |
| Living Main | 4.52 x 5.69 | |
| Dining Main | 4.37 x 4.50 | |
| Kitchen Main | 3.78 x 8.05 | |
| Master 2nd | 4.14 x 4.72 | |
| 2nd Br 2nd | 3.45 x 3.91 | |
| 3rd Br 2nd | 3.45 x 3.53 | |
| 4th Br 2nd | 3.25 x 3.61 | |
| Bathroom 2nd | - | 4 Pc Bath |
| Other Bsmt | - | |
| Laundry Bsmt | - | |
| Utility Bsmt | - |
| XXXXXXXX | XXX XX, XXXX |
XXXX XXX XXXX |
$XXX,XXX |
| XXX XX, XXXX |
XXXXXX XXX XXXX |
$XXX,XXX | |
| XXXXXXXX | XXX XX, XXXX |
XXXXXXX XXX XXXX |
|
| XXX XX, XXXX |
XXXXXX XXX XXXX |
$XXX,XXX |
| XXXXXXXX XXXX | XXX XX, XXXX | $940,000 XXX XXXX |
| XXXXXXXX XXXXXX | XXX XX, XXXX | $949,000 XXX XXXX |
| XXXXXXXX XXXXXXX | XXX XX, XXXX | XXX XXXX |
| XXXXXXXX XXXXXX | XXX XX, XXXX | $949,000 XXX XXXX |

Woodland Public School
Elementary: PublicSt Edward Catholic Elementary School
Elementary: CatholicMother Teresa Catholic Elementary School
Elementary: CatholicGrapeview Public School
Elementary: PublicPower Glen School
Elementary: PublicTwenty Valley Public School
Elementary: PublicDSBN Academy
Secondary: PublicLifetime Learning Centre Secondary School
Secondary: PublicSaint Francis Catholic Secondary School
Secondary: CatholicSt Catharines Collegiate Institute and Vocational School
Secondary: PublicEden High School
Secondary: PublicDenis Morris Catholic High School
Secondary: Catholic- 2 bath
- 4 bed
- 700 sqft
3799 19th Street, Lincoln, Ontario • L0R 1S0 • 980 - Lincoln-Jordan/Vineland



