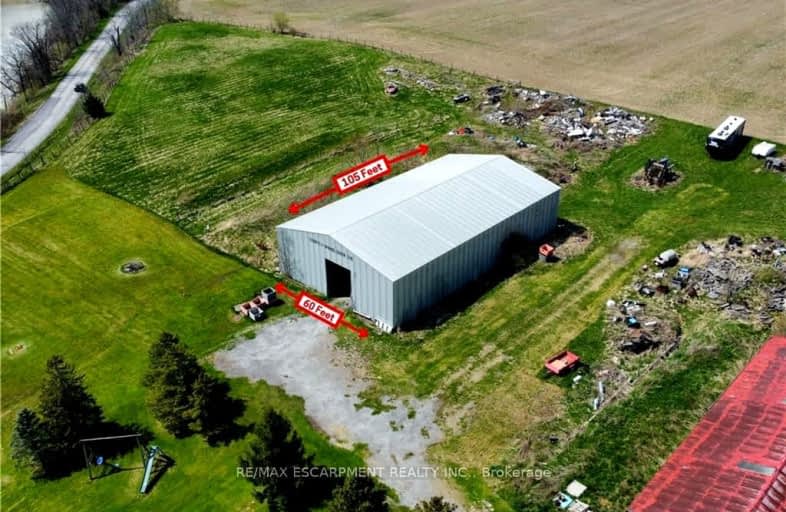Car-Dependent
- Almost all errands require a car.
1
/100
Somewhat Bikeable
- Most errands require a car.
27
/100

Wellington Heights Public School
Elementary: Public
9.57 km
St Ann Catholic Elementary School
Elementary: Catholic
9.76 km
St Edward Catholic Elementary School
Elementary: Catholic
6.31 km
Twenty Valley Public School
Elementary: Public
6.04 km
Senator Gibson
Elementary: Public
8.97 km
St Mark Catholic Elementary School
Elementary: Catholic
8.24 km
DSBN Academy
Secondary: Public
12.77 km
South Lincoln High School
Secondary: Public
11.52 km
Beamsville District Secondary School
Secondary: Public
8.71 km
St Catharines Collegiate Institute and Vocational School
Secondary: Public
14.87 km
Centennial Secondary School
Secondary: Public
16.02 km
E L Crossley Secondary School
Secondary: Public
10.19 km
-
Rittenhouse Park
Vineland ON 5.49km -
Beamsville Fairgrounds
Beamsville ON 9.2km -
Centennial Park
Church St, Pelham ON 9.93km
-
TD Bank Financial Group
3357 King St, Vineland ON L0R 2C0 5.17km -
CIBC
1501 Regional Rd 24, Fenwick ON L0S 1C0 7.08km -
Meridian Credit Union ATM
4520 Ontario St, Beamsville ON L3J 0B7 9.76km


