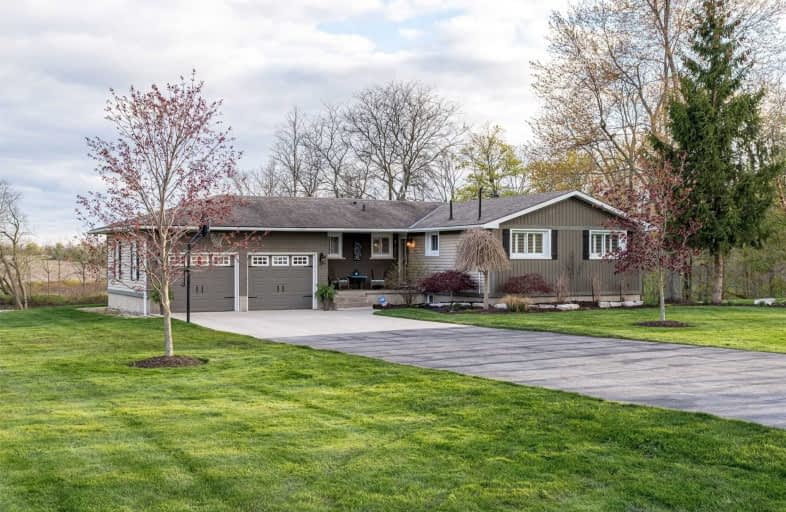Sold on May 17, 2021
Note: Property is not currently for sale or for rent.

-
Type: Detached
-
Style: Bungalow
-
Size: 1100 sqft
-
Lot Size: 294.62 x 609.7 Feet
-
Age: No Data
-
Taxes: $4,725 per year
-
Days on Site: 3 Days
-
Added: May 14, 2021 (3 days on market)
-
Updated:
-
Last Checked: 1 month ago
-
MLS®#: X5235711
-
Listed By: Re/max escarpment realty inc., brokerage
This Stunning 3.2 Acre Property Backs Onto Twenty Mile Creek & Is Surrounded By Green Space. 3+1 Bedrooms, 2 Full Baths & Over 1300Sqft Of Living Space. Beautiful Finishes Throughout & Tons Of Room For Entertaining, Updated Kitchen W/Quartz Countertops & New Stainless Steel Appliances. The Main Flr Also Features A Laundry Rm & An Oversized Sunrm. Lrg Deck Off Famrm W/Great Views. Head Down To The Fully Fin'd Bsmnt W/Extra Bdrm & Updtd Bath, Cantina & Wrkshp.
Extras
Incl: All Elfs, All Wdw Covgs, Gdo(S), Frdge, Stve, Dw, Mcrwve, W/D, Bobcat. Excl: Bell On Back Deck. Rental: None.
Property Details
Facts for 3882 Spring Creek Road, Lincoln
Status
Days on Market: 3
Last Status: Sold
Sold Date: May 17, 2021
Closed Date: Jul 30, 2021
Expiry Date: Aug 14, 2021
Sold Price: $1,325,000
Unavailable Date: May 17, 2021
Input Date: May 14, 2021
Prior LSC: Listing with no contract changes
Property
Status: Sale
Property Type: Detached
Style: Bungalow
Size (sq ft): 1100
Area: Lincoln
Availability Date: Flexible
Inside
Bedrooms: 3
Bedrooms Plus: 1
Bathrooms: 2
Kitchens: 1
Rooms: 6
Den/Family Room: Yes
Air Conditioning: Central Air
Fireplace: Yes
Washrooms: 2
Building
Basement: Finished
Heat Type: Forced Air
Heat Source: Oil
Exterior: Brick
Exterior: Vinyl Siding
Water Supply Type: Cistern
Water Supply: Other
Special Designation: Unknown
Other Structures: Garden Shed
Parking
Driveway: Pvt Double
Garage Spaces: 2
Garage Type: Attached
Covered Parking Spaces: 12
Total Parking Spaces: 14
Fees
Tax Year: 2020
Tax Legal Description: Pt Lt 5 Con 10 Clinton Pt 1 30R9456; Lincoln
Taxes: $4,725
Land
Cross Street: Victoria Ave/Cherry
Municipality District: Lincoln
Fronting On: South
Parcel Number: 460870231
Pool: None
Sewer: Septic
Lot Depth: 609.7 Feet
Lot Frontage: 294.62 Feet
Acres: 2-4.99
Waterfront: Direct
Rooms
Room details for 3882 Spring Creek Road, Lincoln
| Type | Dimensions | Description |
|---|---|---|
| Kitchen Ground | 4.05 x 5.39 | |
| Living Ground | 4.02 x 4.54 | |
| Family Ground | 4.90 x 6.58 | |
| Master Ground | 3.07 x 3.68 | |
| Br Ground | 3.08 x 3.65 | |
| Br Ground | 2.17 x 3.07 | |
| Bathroom Ground | - | 4 Pc Bath |
| Laundry Ground | 2.48 x 3.65 | |
| Rec Bsmt | 6.55 x 7.07 | |
| Br Bsmt | 5.05 x 6.15 | |
| Bathroom Bsmt | - | 3 Pc Bath |
| Workshop Bsmt | 3.07 x 5.12 |
| XXXXXXXX | XXX XX, XXXX |
XXXX XXX XXXX |
$X,XXX,XXX |
| XXX XX, XXXX |
XXXXXX XXX XXXX |
$X,XXX,XXX |
| XXXXXXXX XXXX | XXX XX, XXXX | $1,325,000 XXX XXXX |
| XXXXXXXX XXXXXX | XXX XX, XXXX | $1,399,000 XXX XXXX |

St Ann Catholic Elementary School
Elementary: CatholicSt Edward Catholic Elementary School
Elementary: CatholicJacob Beam Public School
Elementary: PublicTwenty Valley Public School
Elementary: PublicSenator Gibson
Elementary: PublicSt Mark Catholic Elementary School
Elementary: CatholicDSBN Academy
Secondary: PublicSouth Lincoln High School
Secondary: PublicBeamsville District Secondary School
Secondary: PublicSt Catharines Collegiate Institute and Vocational School
Secondary: PublicCentennial Secondary School
Secondary: PublicE L Crossley Secondary School
Secondary: Public

