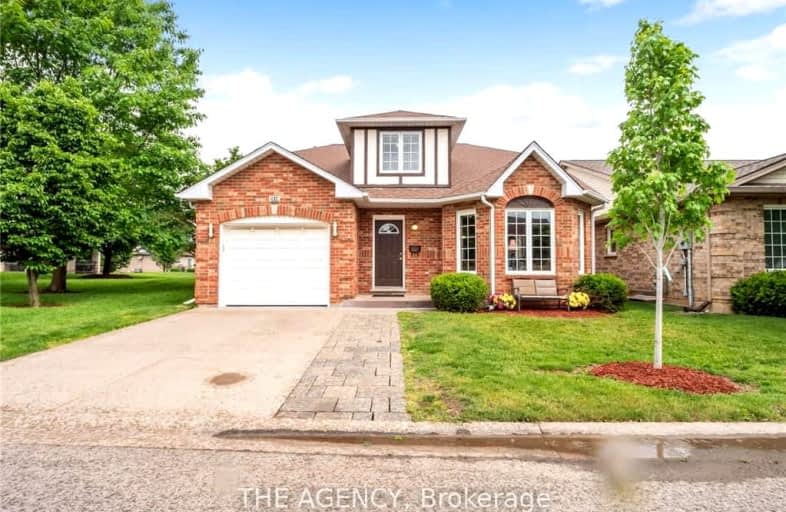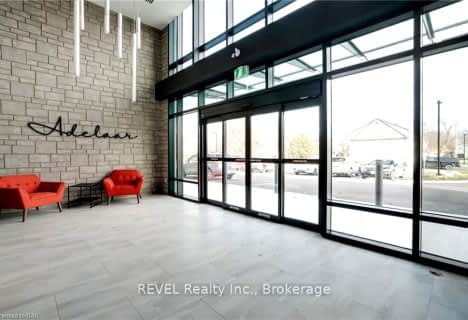Somewhat Walkable
- Some errands can be accomplished on foot.
Bikeable
- Some errands can be accomplished on bike.

Woodland Public School
Elementary: PublicSt Edward Catholic Elementary School
Elementary: CatholicJacob Beam Public School
Elementary: PublicTwenty Valley Public School
Elementary: PublicSenator Gibson
Elementary: PublicSt Mark Catholic Elementary School
Elementary: CatholicDSBN Academy
Secondary: PublicLifetime Learning Centre Secondary School
Secondary: PublicBeamsville District Secondary School
Secondary: PublicSaint Francis Catholic Secondary School
Secondary: CatholicEden High School
Secondary: PublicE L Crossley Secondary School
Secondary: Public-
Kinsmen Park
Frost Rd, Beamsville ON 6.41km -
Charles Daley Park
1969 N Service Rd, Lincoln ON L0R 1S0 6.71km -
Dogs
1429 GREGORY Rd 7.07km
-
CIBC
4100 Victoria Ave, Lincoln ON L0R 2C0 0.62km -
TD Bank Financial Group
1439 Pelham Rd, St Catharines ON L2R 6P7 9.89km -
PenFinancial Credit Union Ltd
82 Lake St, St. Catharines ON L2R 5X4 11.96km











