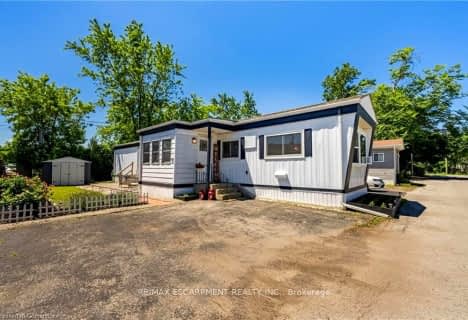
Park Public School
Elementary: Public
6.28 km
Grand Avenue Public School
Elementary: Public
6.22 km
Jacob Beam Public School
Elementary: Public
1.49 km
St John Catholic Elementary School
Elementary: Catholic
4.32 km
Senator Gibson
Elementary: Public
1.95 km
St Mark Catholic Elementary School
Elementary: Catholic
0.83 km
DSBN Academy
Secondary: Public
17.46 km
South Lincoln High School
Secondary: Public
9.05 km
Beamsville District Secondary School
Secondary: Public
1.57 km
Grimsby Secondary School
Secondary: Public
9.22 km
E L Crossley Secondary School
Secondary: Public
17.61 km
Blessed Trinity Catholic Secondary School
Secondary: Catholic
10.10 km


