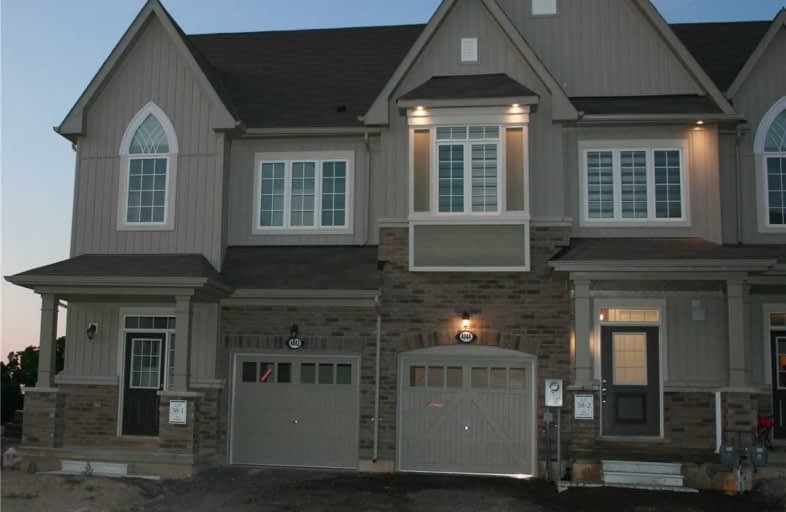
Msgr Fraser College (OL Lourdes Campus)
Elementary: Catholic
0.51 km
Collège français élémentaire
Elementary: Public
0.37 km
St Michael's Choir (Jr) School
Elementary: Catholic
1.06 km
Church Street Junior Public School
Elementary: Public
0.17 km
Our Lady of Lourdes Catholic School
Elementary: Catholic
0.56 km
Rose Avenue Junior Public School
Elementary: Public
0.91 km
Native Learning Centre
Secondary: Public
0.16 km
St Michael's Choir (Sr) School
Secondary: Catholic
1.07 km
Collège français secondaire
Secondary: Public
0.36 km
Msgr Fraser-Isabella
Secondary: Catholic
0.66 km
Jarvis Collegiate Institute
Secondary: Public
0.34 km
St Joseph's College School
Secondary: Catholic
0.62 km


