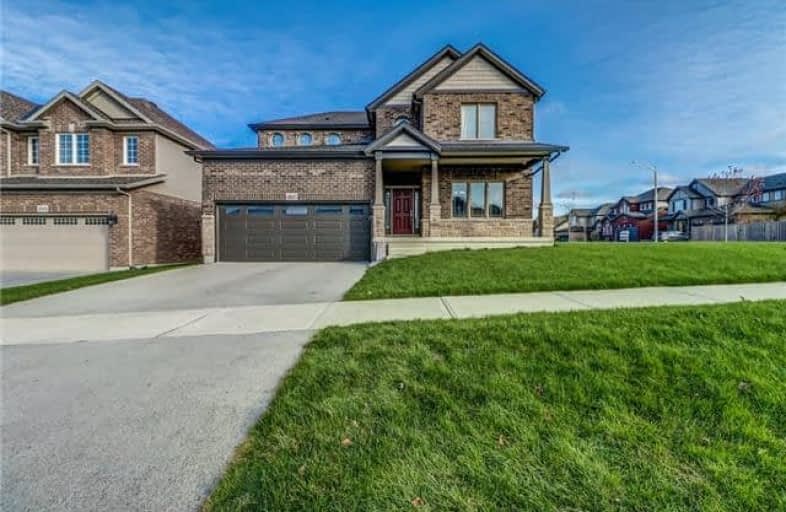Sold on Jan 07, 2018
Note: Property is not currently for sale or for rent.

-
Type: Detached
-
Style: 2-Storey
-
Size: 2500 sqft
-
Lot Size: 54.72 x 0 Feet
-
Age: 0-5 years
-
Taxes: $5,639 per year
-
Days on Site: 45 Days
-
Added: Sep 07, 2019 (1 month on market)
-
Updated:
-
Last Checked: 1 month ago
-
MLS®#: X3992066
-
Listed By: Keller williams edge realty, brokerage, brokerage
Priced To Sell!!!! Welcome To This Immaculate, 4 Bedroom, 3 Bathroom Energy Star Rated Certified Home. This Beautiful Corner Lot Was Featured On The Marilyn Denis Surprise Extreme Home Makeover Show And Designed By Famous Canadian Interior Designer Andrew Pike! Be Blown Away At This One Of A Kind Home Located In Beautiful Beamsville. This House Is A Must See, So Book Your Viewing Today Before I Say "Sorry, It's Sold!"
Property Details
Facts for 4047 Bush Crescent, Lincoln
Status
Days on Market: 45
Last Status: Sold
Sold Date: Jan 07, 2018
Closed Date: Mar 12, 2018
Expiry Date: Feb 23, 2018
Sold Price: $640,000
Unavailable Date: Jan 07, 2018
Input Date: Nov 23, 2017
Property
Status: Sale
Property Type: Detached
Style: 2-Storey
Size (sq ft): 2500
Age: 0-5
Area: Lincoln
Availability Date: 30-60 Days
Inside
Bedrooms: 4
Bathrooms: 3
Kitchens: 1
Rooms: 7
Den/Family Room: Yes
Air Conditioning: Central Air
Fireplace: No
Laundry Level: Lower
Central Vacuum: Y
Washrooms: 3
Utilities
Electricity: Yes
Gas: Yes
Cable: Yes
Building
Basement: Full
Basement 2: Part Fin
Heat Type: Forced Air
Heat Source: Gas
Exterior: Brick
Exterior: Vinyl Siding
UFFI: No
Energy Certificate: Y
Certification Level: Certified Energy Star
Water Supply: Municipal
Special Designation: Unknown
Parking
Driveway: Private
Garage Spaces: 2
Garage Type: Built-In
Covered Parking Spaces: 2
Total Parking Spaces: 4
Fees
Tax Year: 2017
Tax Legal Description: Lot 4, Plan 30M357
Taxes: $5,639
Land
Cross Street: Hillside Dr/Ashby Dr
Municipality District: Lincoln
Fronting On: East
Parcel Number: 461060859
Pool: None
Sewer: Sewers
Lot Frontage: 54.72 Feet
Lot Irregularities: 105.23 X 44.4 X 20.89
Acres: < .50
Additional Media
- Virtual Tour: https://youriguide.com/4047_bush_crescent_lincoln_on
Rooms
Room details for 4047 Bush Crescent, Lincoln
| Type | Dimensions | Description |
|---|---|---|
| Kitchen Main | 5.61 x 4.60 | |
| Dining Main | 3.89 x 6.45 | |
| Living Main | 6.55 x 4.60 | |
| Bathroom Main | - | 2 Pc Bath |
| Master 2nd | 4.80 x 4.78 | 4 Pc Ensuite, Double Sink, W/I Closet |
| 2nd Br 2nd | 4.09 x 5.21 | |
| 3rd Br 2nd | 4.27 x 3.81 | |
| 4th Br 2nd | 5.94 x 3.66 | |
| Bathroom 2nd | - | 3 Pc Bath |
| Rec Bsmt | 12.24 x 12.90 |
| XXXXXXXX | XXX XX, XXXX |
XXXX XXX XXXX |
$XXX,XXX |
| XXX XX, XXXX |
XXXXXX XXX XXXX |
$XXX,XXX |
| XXXXXXXX XXXX | XXX XX, XXXX | $640,000 XXX XXXX |
| XXXXXXXX XXXXXX | XXX XX, XXXX | $649,000 XXX XXXX |

Park Public School
Elementary: PublicGrand Avenue Public School
Elementary: PublicJacob Beam Public School
Elementary: PublicSt John Catholic Elementary School
Elementary: CatholicSenator Gibson
Elementary: PublicSt Mark Catholic Elementary School
Elementary: CatholicDSBN Academy
Secondary: PublicSouth Lincoln High School
Secondary: PublicBeamsville District Secondary School
Secondary: PublicGrimsby Secondary School
Secondary: PublicE L Crossley Secondary School
Secondary: PublicBlessed Trinity Catholic Secondary School
Secondary: Catholic- 1 bath
- 4 bed
- 700 sqft



