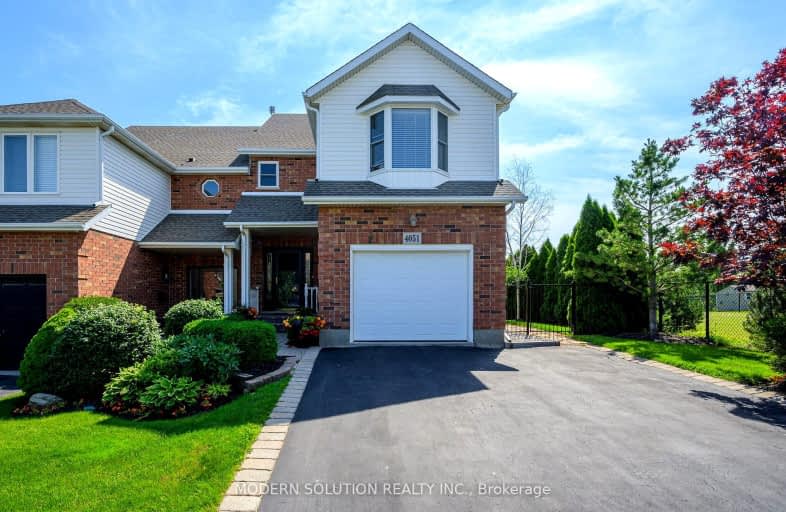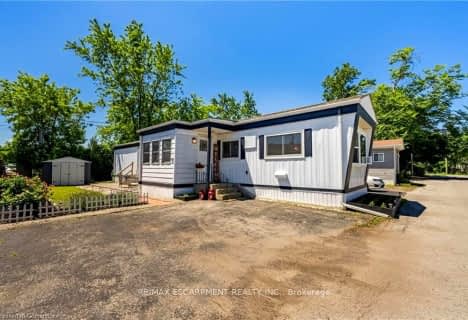
Park Public School
Elementary: Public
6.16 km
Grand Avenue Public School
Elementary: Public
6.08 km
Jacob Beam Public School
Elementary: Public
1.29 km
St John Catholic Elementary School
Elementary: Catholic
4.17 km
Senator Gibson
Elementary: Public
1.72 km
St Mark Catholic Elementary School
Elementary: Catholic
0.74 km
DSBN Academy
Secondary: Public
17.47 km
South Lincoln High School
Secondary: Public
9.22 km
Beamsville District Secondary School
Secondary: Public
1.35 km
Grimsby Secondary School
Secondary: Public
9.12 km
E L Crossley Secondary School
Secondary: Public
17.76 km
Blessed Trinity Catholic Secondary School
Secondary: Catholic
10.00 km

