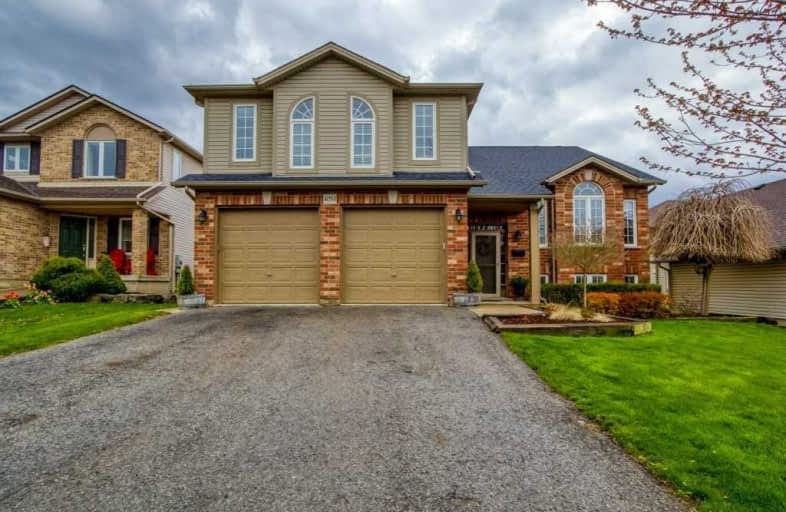Sold on May 16, 2020
Note: Property is not currently for sale or for rent.

-
Type: Detached
-
Style: Bungalow-Raised
-
Size: 1500 sqft
-
Lot Size: 49.21 x 143.14 Feet
-
Age: 16-30 years
-
Taxes: $5,634 per year
-
Days on Site: 5 Days
-
Added: May 11, 2020 (5 days on market)
-
Updated:
-
Last Checked: 1 month ago
-
MLS®#: X4759545
-
Listed By: Re/max escarpment realty inc., brokerage
Welcome To 4054 Barry Drive, Walk Into The Large Foyer, Vaulted Ceilings On The Main Level With Formal Living And Dining Room With Gas Fireplace And Cool Fieldstone Accent Wall. Eat In Kitchen With Island Breakfast Bar, Lots Of Cabinets And A Patio Door Leading To The Upper Deck Area! Main Floor Master Bedroom Offers 4 Pc Ensuite, Walk In Closet And 2 Extra Closets. 2 Bedrooms On The Upper Floor, Laundry And 4 Pc Bathroom.
Extras
All Room Sizes And Square Footage Are Approximate Buyer(S) To Verify Inclusions:Fridge, Stove, Dishwasher, Microwave, Wine Fridge, Bar Fridge, Washer, Dryer, Pool And Pool Equipment, Solar Pool Heating, Blinds Exclusions:Freezer
Property Details
Facts for 4054 Barry Drive, Lincoln
Status
Days on Market: 5
Last Status: Sold
Sold Date: May 16, 2020
Closed Date: Aug 07, 2020
Expiry Date: Sep 30, 2020
Sold Price: $711,756
Unavailable Date: May 16, 2020
Input Date: May 12, 2020
Property
Status: Sale
Property Type: Detached
Style: Bungalow-Raised
Size (sq ft): 1500
Age: 16-30
Area: Lincoln
Availability Date: 60 Days
Assessment Amount: $467,000
Assessment Year: 2016
Inside
Bedrooms: 4
Bathrooms: 3
Kitchens: 1
Rooms: 7
Den/Family Room: Yes
Air Conditioning: Central Air
Fireplace: Yes
Laundry Level: Upper
Washrooms: 3
Building
Basement: Full
Heat Type: Forced Air
Heat Source: Gas
Exterior: Brick Front
Exterior: Vinyl Siding
Elevator: N
UFFI: No
Water Supply: Municipal
Special Designation: Unknown
Parking
Driveway: Pvt Double
Garage Spaces: 2
Garage Type: Attached
Covered Parking Spaces: 4
Total Parking Spaces: 6
Fees
Tax Year: 2019
Tax Legal Description: Lot 20 Plan 30M263 Lincoln
Taxes: $5,634
Highlights
Feature: Grnbelt/Cons
Feature: Library
Feature: Park
Feature: Place Of Worship
Feature: Public Transit
Feature: School
Land
Cross Street: Douglas St
Municipality District: Lincoln
Fronting On: West
Parcel Number: 461060375
Pool: Abv Grnd
Sewer: Sewers
Lot Depth: 143.14 Feet
Lot Frontage: 49.21 Feet
Acres: < .50
Zoning: R1
Additional Media
- Virtual Tour: https://unbranded.youriguide.com/4054_barry_dr_lincoln_on
Rooms
Room details for 4054 Barry Drive, Lincoln
| Type | Dimensions | Description |
|---|---|---|
| Kitchen Main | 4.09 x 4.60 | French Doors |
| Dining Main | 3.28 x 6.40 | |
| Living Main | 4.09 x 3.66 | |
| Master Main | 4.09 x 4.50 | 4 Pc Ensuite |
| Br Main | 3.35 x 2.41 | |
| Br 2nd | 4.17 x 3.07 | |
| Br 2nd | 4.17 x 3.02 | |
| Rec Lower | 11.50 x 7.34 | |
| Utility Lower | 5.79 x 4.09 | |
| Workshop Bsmt | 6.58 x 5.92 |
| XXXXXXXX | XXX XX, XXXX |
XXXX XXX XXXX |
$XXX,XXX |
| XXX XX, XXXX |
XXXXXX XXX XXXX |
$XXX,XXX |
| XXXXXXXX XXXX | XXX XX, XXXX | $711,756 XXX XXXX |
| XXXXXXXX XXXXXX | XXX XX, XXXX | $689,900 XXX XXXX |

Park Public School
Elementary: PublicGrand Avenue Public School
Elementary: PublicJacob Beam Public School
Elementary: PublicSt John Catholic Elementary School
Elementary: CatholicSenator Gibson
Elementary: PublicSt Mark Catholic Elementary School
Elementary: CatholicDSBN Academy
Secondary: PublicSouth Lincoln High School
Secondary: PublicBeamsville District Secondary School
Secondary: PublicGrimsby Secondary School
Secondary: PublicE L Crossley Secondary School
Secondary: PublicBlessed Trinity Catholic Secondary School
Secondary: Catholic- 1 bath
- 4 bed
- 700 sqft



