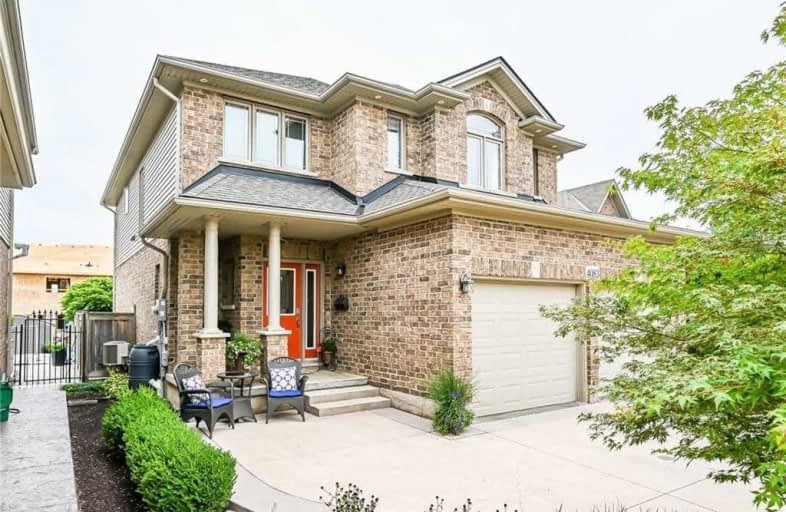Sold on Sep 17, 2020
Note: Property is not currently for sale or for rent.

-
Type: Detached
-
Style: 2-Storey
-
Size: 2000 sqft
-
Lot Size: 44.13 x 134.14 Feet
-
Age: 6-15 years
-
Taxes: $5,519 per year
-
Days on Site: 6 Days
-
Added: Sep 11, 2020 (6 days on market)
-
Updated:
-
Last Checked: 1 month ago
-
MLS®#: X4908452
-
Listed By: Re/max escarpment realty inc., brokerage
Boasting 2,132 Square Feet Plus A Fully Finished Basement, This 4 Bedroom 2 Storey Home Is Perfect For The Growing Family With The Rec Centre, New Skatepark & Downtown Just A Short Walk.
Extras
R: Wheat I:Frdg, G St, Bi Dw, W, Gs D, All Wind Coy &Bld, Cv W/Att& Bi Swp Pn At Kitch Ild, Awng, Shd, Auto G D Opnrs & Rem,Alm Eqi. E:Spkr/Streo & Cab In Rec,Tv In Rec,Spk/Str/Tv Liv Rm,Spkr/Streo Gar,Bkshlv Rec,Wrkbnch Shop,Booksh Nw Br
Property Details
Facts for 4083 Stadelbauer Drive, Lincoln
Status
Days on Market: 6
Last Status: Sold
Sold Date: Sep 17, 2020
Closed Date: Dec 14, 2020
Expiry Date: Dec 11, 2020
Sold Price: $775,000
Unavailable Date: Sep 17, 2020
Input Date: Sep 11, 2020
Prior LSC: Listing with no contract changes
Property
Status: Sale
Property Type: Detached
Style: 2-Storey
Size (sq ft): 2000
Age: 6-15
Area: Lincoln
Availability Date: 12/14/2020
Inside
Bedrooms: 4
Bathrooms: 3
Kitchens: 1
Rooms: 7
Den/Family Room: No
Air Conditioning: Central Air
Fireplace: Yes
Laundry Level: Upper
Central Vacuum: Y
Washrooms: 3
Utilities
Electricity: Yes
Gas: Yes
Cable: Yes
Telephone: Yes
Building
Basement: Finished
Basement 2: Full
Heat Type: Forced Air
Heat Source: Gas
Exterior: Brick
Exterior: Vinyl Siding
UFFI: No
Water Supply: Municipal
Special Designation: Unknown
Other Structures: Garden Shed
Parking
Driveway: Pvt Double
Garage Spaces: 2
Garage Type: Attached
Covered Parking Spaces: 4
Total Parking Spaces: 4
Fees
Tax Year: 2020
Tax Legal Description: Lot 50, Plan 30M380
Taxes: $5,519
Highlights
Feature: Golf
Feature: Hospital
Feature: Place Of Worship
Feature: Rec Centre
Feature: School
Land
Cross Street: Connor Drive
Municipality District: Lincoln
Fronting On: East
Pool: None
Sewer: Sewers
Lot Depth: 134.14 Feet
Lot Frontage: 44.13 Feet
Acres: < .50
Additional Media
- Virtual Tour: http://www.myvisuallistings.com/cvtnb/300643
Rooms
Room details for 4083 Stadelbauer Drive, Lincoln
| Type | Dimensions | Description |
|---|---|---|
| Foyer Main | 1.65 x 3.78 | |
| Kitchen Main | 3.00 x 4.11 | |
| Dining Main | 3.91 x 3.99 | |
| Living Main | 4.19 x 5.31 | |
| Master 2nd | 3.84 x 4.88 | |
| 2nd Br 2nd | 3.35 x 3.66 | |
| 3rd Br 2nd | 2.87 x 3.78 | |
| 4th Br 2nd | 3.23 x 4.42 | |
| Laundry 2nd | 2.26 x 2.44 | |
| Rec Bsmt | 5.31 x 7.98 | |
| Other Bsmt | - | |
| Utility Bsmt | - |
| XXXXXXXX | XXX XX, XXXX |
XXXX XXX XXXX |
$XXX,XXX |
| XXX XX, XXXX |
XXXXXX XXX XXXX |
$XXX,XXX |
| XXXXXXXX XXXX | XXX XX, XXXX | $775,000 XXX XXXX |
| XXXXXXXX XXXXXX | XXX XX, XXXX | $739,900 XXX XXXX |

Park Public School
Elementary: PublicGrand Avenue Public School
Elementary: PublicJacob Beam Public School
Elementary: PublicSt John Catholic Elementary School
Elementary: CatholicSenator Gibson
Elementary: PublicSt Mark Catholic Elementary School
Elementary: CatholicDSBN Academy
Secondary: PublicSouth Lincoln High School
Secondary: PublicBeamsville District Secondary School
Secondary: PublicGrimsby Secondary School
Secondary: PublicE L Crossley Secondary School
Secondary: PublicBlessed Trinity Catholic Secondary School
Secondary: Catholic- 1 bath
- 4 bed
- 700 sqft



