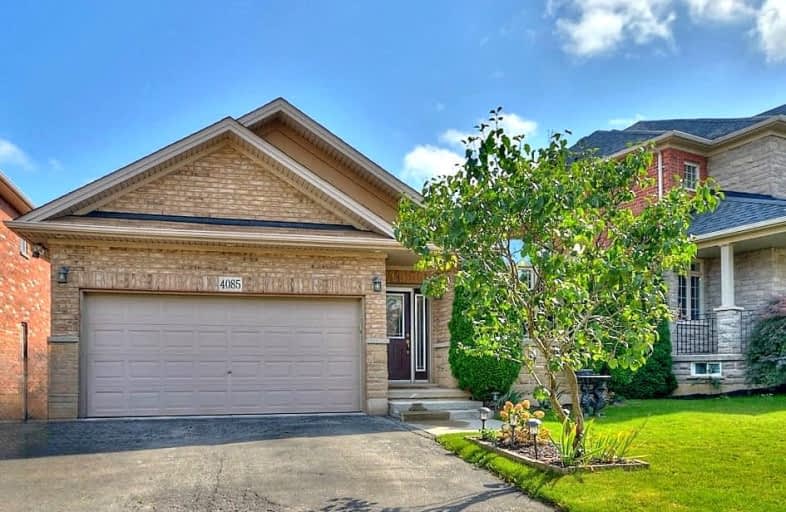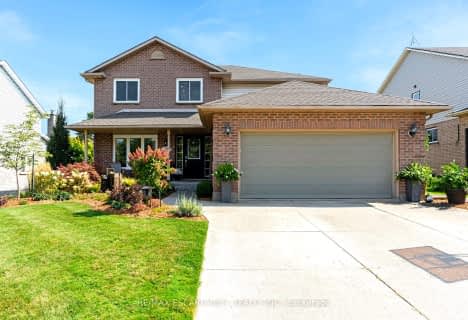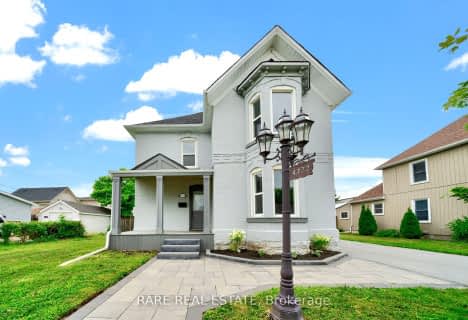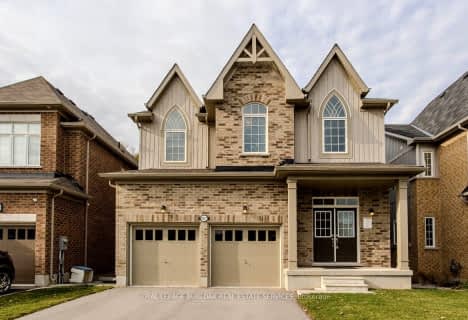Car-Dependent
- Almost all errands require a car.
15
/100
Somewhat Bikeable
- Most errands require a car.
37
/100

Park Public School
Elementary: Public
5.20 km
Grand Avenue Public School
Elementary: Public
5.23 km
Jacob Beam Public School
Elementary: Public
1.16 km
St John Catholic Elementary School
Elementary: Catholic
3.35 km
Senator Gibson
Elementary: Public
1.93 km
St Mark Catholic Elementary School
Elementary: Catholic
0.48 km
DSBN Academy
Secondary: Public
18.61 km
South Lincoln High School
Secondary: Public
8.55 km
Beamsville District Secondary School
Secondary: Public
1.58 km
Grimsby Secondary School
Secondary: Public
8.10 km
E L Crossley Secondary School
Secondary: Public
18.63 km
Blessed Trinity Catholic Secondary School
Secondary: Catholic
8.97 km
-
Cave Springs Conservation Area
3949 Cave Springs Rd, Beamsville ON 3.34km -
Grimsby Beach Park
Beamsville ON 5.13km -
Grimsby Off-Leash Dog Park
Grimsby ON 6.02km
-
Localcoin Bitcoin ATM - Hasty Market
297 Lake St, Grimsby ON L3M 4M8 5.23km -
Caisses Desjardins - Centre Financier Aux Entreprises Desjardins
12 Ontario St, Grimsby ON L3M 3G9 7.33km -
CIBC
124 Griffin St N, Smithville ON L0R 2A0 8.09km













