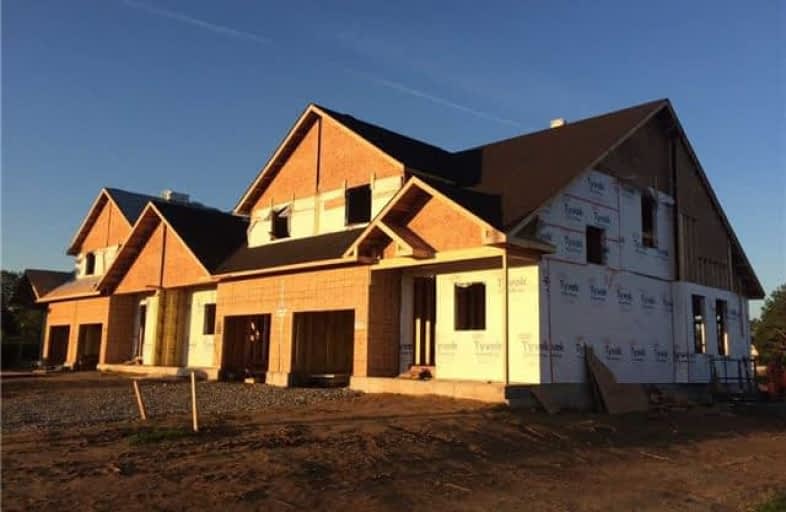
Woodland Public School
Elementary: Public
6.65 km
St Edward Catholic Elementary School
Elementary: Catholic
2.10 km
Jacob Beam Public School
Elementary: Public
7.38 km
Twenty Valley Public School
Elementary: Public
0.36 km
Senator Gibson
Elementary: Public
6.92 km
St Mark Catholic Elementary School
Elementary: Catholic
7.42 km
DSBN Academy
Secondary: Public
10.93 km
Lifetime Learning Centre Secondary School
Secondary: Public
11.55 km
Beamsville District Secondary School
Secondary: Public
6.94 km
Saint Francis Catholic Secondary School
Secondary: Catholic
11.57 km
Eden High School
Secondary: Public
11.49 km
E L Crossley Secondary School
Secondary: Public
14.40 km


