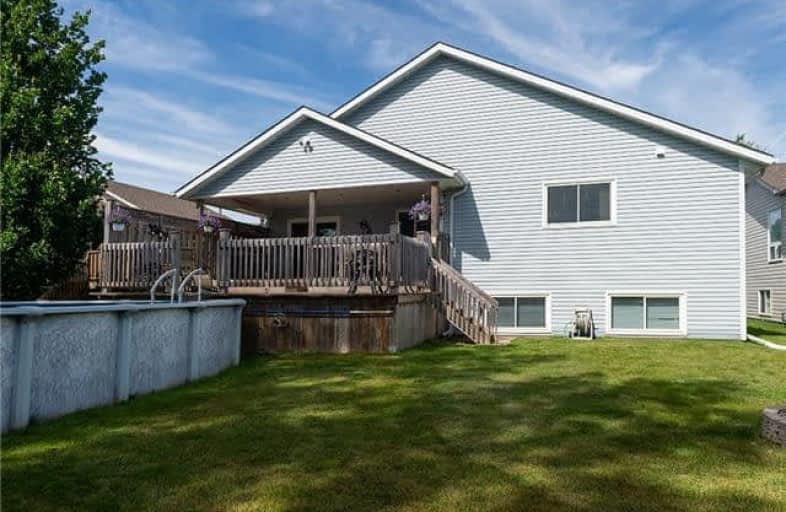Sold on Jul 07, 2018
Note: Property is not currently for sale or for rent.

-
Type: Detached
-
Style: Bungalow-Raised
-
Size: 1500 sqft
-
Lot Size: 52.49 x 129 Feet
-
Age: 6-15 years
-
Taxes: $4,632 per year
-
Days on Site: 10 Days
-
Added: Sep 07, 2019 (1 week on market)
-
Updated:
-
Last Checked: 1 month ago
-
MLS®#: X4176021
-
Listed By: Realty executives plus ltd, brokerage
Located In The Heart Of Wine Country And Only A Few Steps From The Village Of Jordan. Beautiful Immaculately Kept Raised Bungalow With A Nice Foyer With Door To Garage That Leads You Into Your Custom Built Open Concept Living, Dining Rooms And Kitchen Area. With Views Through Your Sliding Patio Doors To Your Covered Deck And 2nd Tier Open Air Deck Which Leads To Your Above Ground Pool With No Rear Neighbours.This 3+1 Br Home Features A Master Bedroom
Extras
With A Walk In Closet, 3 Piece Bath And Patio Doors Out To Your Covered Deck. Finished Rec Room In Basement With Large Above Grade Windows, Another 2 Pc Bath, Bedroom, Laundry Room And A Huge Unspoiled Space That You Could Add A Walk-Out
Property Details
Facts for 4111 Jordan Road, Lincoln
Status
Days on Market: 10
Last Status: Sold
Sold Date: Jul 07, 2018
Closed Date: Aug 20, 2018
Expiry Date: Sep 30, 2018
Sold Price: $590,000
Unavailable Date: Jul 07, 2018
Input Date: Jun 28, 2018
Property
Status: Sale
Property Type: Detached
Style: Bungalow-Raised
Size (sq ft): 1500
Age: 6-15
Area: Lincoln
Availability Date: Flexible
Inside
Bedrooms: 3
Bedrooms Plus: 1
Bathrooms: 3
Kitchens: 1
Rooms: 7
Den/Family Room: No
Air Conditioning: Central Air
Fireplace: No
Washrooms: 3
Utilities
Electricity: Yes
Gas: Yes
Cable: Available
Telephone: Available
Building
Basement: Full
Basement 2: Part Fin
Heat Type: Forced Air
Heat Source: Gas
Exterior: Vinyl Siding
Water Supply: Municipal
Special Designation: Unknown
Parking
Driveway: Pvt Double
Garage Spaces: 2
Garage Type: Attached
Covered Parking Spaces: 4
Total Parking Spaces: 6
Fees
Tax Year: 2018
Tax Legal Description: Pcl 2-1 Sec 30M224;Lt 2 Pl 30M224;Lincoln
Taxes: $4,632
Highlights
Feature: Fenced Yard
Feature: Hospital
Land
Cross Street: Jordan And Red Maple
Municipality District: Lincoln
Fronting On: East
Pool: Abv Grnd
Sewer: Sewers
Lot Depth: 129 Feet
Lot Frontage: 52.49 Feet
Rooms
Room details for 4111 Jordan Road, Lincoln
| Type | Dimensions | Description |
|---|---|---|
| Living Main | 5.49 x 8.23 | |
| Dining Main | 3.05 x 3.96 | |
| Kitchen Main | 2.74 x 5.18 | |
| Master Main | 4.88 x 4.57 | |
| Bathroom Main | - | |
| Br Main | 3.96 x 3.35 | |
| 3rd Br Main | 3.05 x 3.05 | |
| Bathroom | - | |
| Bathroom | - | |
| 4th Br | 2.74 x 6.10 | |
| Rec | 6.10 x 3.51 |
| XXXXXXXX | XXX XX, XXXX |
XXXX XXX XXXX |
$XXX,XXX |
| XXX XX, XXXX |
XXXXXX XXX XXXX |
$XXX,XXX |
| XXXXXXXX XXXX | XXX XX, XXXX | $590,000 XXX XXXX |
| XXXXXXXX XXXXXX | XXX XX, XXXX | $599,000 XXX XXXX |

Woodland Public School
Elementary: PublicSt Edward Catholic Elementary School
Elementary: CatholicMother Teresa Catholic Elementary School
Elementary: CatholicSt Ann Catholic Elementary School
Elementary: CatholicGrapeview Public School
Elementary: PublicTwenty Valley Public School
Elementary: PublicDSBN Academy
Secondary: PublicLifetime Learning Centre Secondary School
Secondary: PublicBeamsville District Secondary School
Secondary: PublicSaint Francis Catholic Secondary School
Secondary: CatholicSt Catharines Collegiate Institute and Vocational School
Secondary: PublicEden High School
Secondary: Public- 2 bath
- 3 bed
3949 Vineyard Crescent, Lincoln, Ontario • L0R 2C0 • Lincoln



