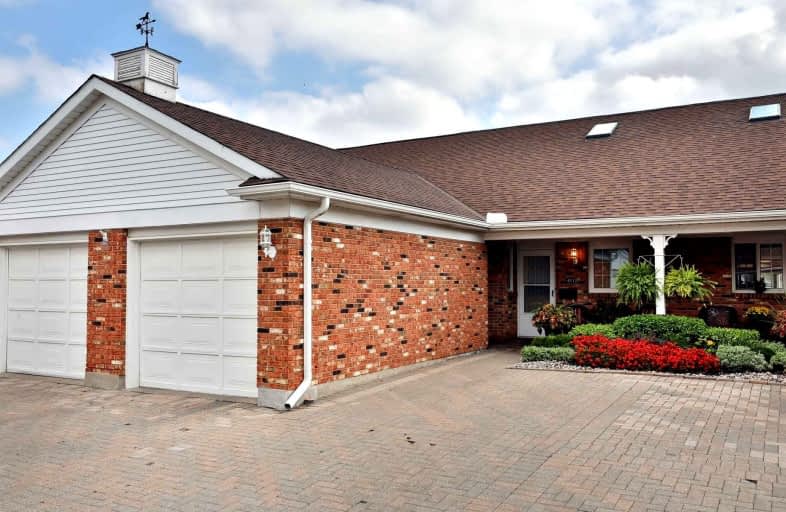Sold on Sep 29, 2021
Note: Property is not currently for sale or for rent.

-
Type: Condo Townhouse
-
Style: Bungalow
-
Size: 1000 sqft
-
Pets: Restrict
-
Age: 31-50 years
-
Taxes: $3,025 per year
-
Maintenance Fees: 345 /mo
-
Days on Site: 7 Days
-
Added: Sep 22, 2021 (1 week on market)
-
Updated:
-
Last Checked: 1 month ago
-
MLS®#: X5378951
-
Listed By: Royal lepage realty plus oakville, brokerage
Excellent Senior Living In This Condo Loft Bungalow Townhouse With Large Master Bdrm With Ensuite, 2nd Bdrm, 3 Pce Main Bath, Living Rm Has Walkout To Lovely 4 Season Sun Rm With Skylights. Bsmt Has Large Rec Rm & 2nd Finished Room. Short Walk To Private Clubhouse (For Village Residents Only). It Includes: Indoor Pool, Wet/Dry Sauna's, Huge Main Hall (Seats 150 At Tables, Full Service Kitchen, Professional Stage)
Extras
Large Rec. Rm With Table Tennis, Both Flr/Table Shuffleboard, Darts, Gym, Screening Rm, Outdoors: Horseshoe Pits, Golf Driving Range, Boce Ball Area. Minutes To Shops, Lake & Qew. Monthly Condo Fee Is $345 + $60 Monthly Club Fee.
Property Details
Facts for 4113 Cherry Blossom Lane, Lincoln
Status
Days on Market: 7
Last Status: Sold
Sold Date: Sep 29, 2021
Closed Date: Nov 04, 2021
Expiry Date: Dec 31, 2021
Sold Price: $610,000
Unavailable Date: Sep 29, 2021
Input Date: Sep 22, 2021
Prior LSC: Listing with no contract changes
Property
Status: Sale
Property Type: Condo Townhouse
Style: Bungalow
Size (sq ft): 1000
Age: 31-50
Area: Lincoln
Availability Date: Tba
Inside
Bedrooms: 2
Bathrooms: 2
Kitchens: 1
Rooms: 8
Den/Family Room: Yes
Patio Terrace: Terr
Unit Exposure: East
Air Conditioning: Central Air
Fireplace: No
Laundry Level: Lower
Central Vacuum: Y
Ensuite Laundry: No
Washrooms: 2
Building
Stories: 1
Basement: Full
Basement 2: Part Fin
Heat Type: Forced Air
Heat Source: Gas
Exterior: Brick
Special Designation: Unknown
Parking
Parking Included: Yes
Garage Type: Detached
Parking Designation: Exclusive
Parking Features: Other
Covered Parking Spaces: 1
Total Parking Spaces: 2
Garage: 1
Locker
Locker: None
Fees
Tax Year: 2021
Taxes Included: No
Building Insurance Included: Yes
Cable Included: Yes
Central A/C Included: No
Common Elements Included: Yes
Heating Included: No
Hydro Included: No
Water Included: Yes
Taxes: $3,025
Highlights
Amenity: Bbqs Allowed
Amenity: Exercise Room
Amenity: Games Room
Amenity: Gym
Amenity: Indoor Pool
Amenity: Media Room
Feature: Cul De Sac
Feature: Level
Feature: Library
Feature: Marina
Feature: Public Transit
Feature: Rec Centre
Land
Cross Street: Frederick Avenue
Municipality District: Lincoln
Parcel Number: 467480012
Zoning: Rm1-2
Condo
Condo Registry Office: NNCP
Condo Corp#: 48
Property Management: Shabri
Additional Media
- Virtual Tour: https://www.tourbuzz.net/public/vtour/display/1906869?idx=1#!/
Rooms
Room details for 4113 Cherry Blossom Lane, Lincoln
| Type | Dimensions | Description |
|---|---|---|
| Living Ground | 3.18 x 4.57 | Hardwood Floor |
| Dining Ground | 3.18 x 3.05 | Hardwood Floor |
| Kitchen Ground | 2.44 x 3.33 | |
| Sunroom Ground | 2.41 x 3.20 | Skylight, California Shutters |
| Prim Bdrm Ground | 3.23 x 3.96 | |
| Bathroom Main | - | 4 Pc Ensuite |
| 2nd Br Ground | 2.82 x 2.84 | |
| Bathroom Main | - | 3 Pc Bath |
| Family 2nd | 3.76 x 3.84 | Cathedral Ceiling, Skylight, California Shutters |
| Office 2nd | 1.40 x 4.45 | |
| Rec Bsmt | 4.27 x 6.40 | |
| Other Bsmt | 2.54 x 2.92 |
| XXXXXXXX | XXX XX, XXXX |
XXXX XXX XXXX |
$XXX,XXX |
| XXX XX, XXXX |
XXXXXX XXX XXXX |
$XXX,XXX |
| XXXXXXXX XXXX | XXX XX, XXXX | $610,000 XXX XXXX |
| XXXXXXXX XXXXXX | XXX XX, XXXX | $599,900 XXX XXXX |

Our Lady of the Way
Elementary: CatholicMcCrosson-Tovell Public School
Elementary: PublicKeewatin Public School
Elementary: PublicRiverview Elementary School
Elementary: PublicSt Louis Separate School
Elementary: CatholicKing George VI Public School
Elementary: PublicRainy River High School
Secondary: PublicRed Lake District High School
Secondary: PublicSt Thomas Aquinas High School
Secondary: CatholicBeaver Brae Secondary School
Secondary: PublicDryden High School
Secondary: PublicFort Frances High School
Secondary: Public

