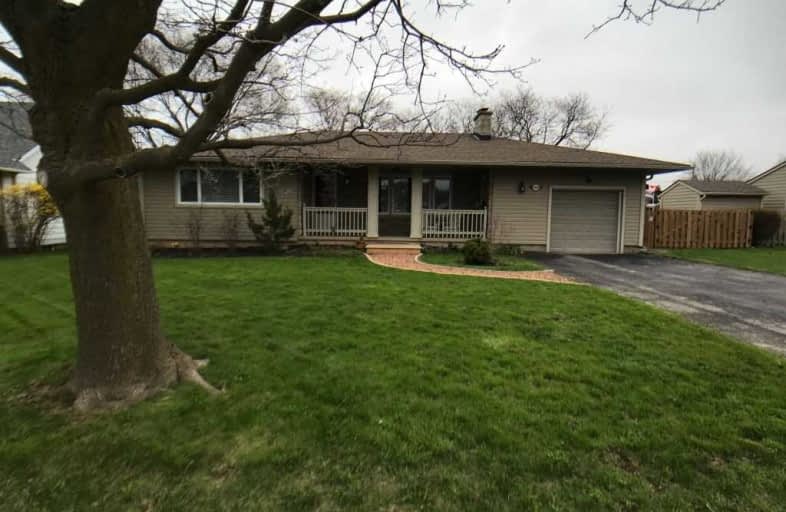
Park Public School
Elementary: Public
5.61 km
Grand Avenue Public School
Elementary: Public
5.54 km
Jacob Beam Public School
Elementary: Public
0.89 km
St John Catholic Elementary School
Elementary: Catholic
3.63 km
Senator Gibson
Elementary: Public
1.52 km
St Mark Catholic Elementary School
Elementary: Catholic
0.19 km
DSBN Academy
Secondary: Public
18.00 km
South Lincoln High School
Secondary: Public
9.08 km
Beamsville District Secondary School
Secondary: Public
1.13 km
Grimsby Secondary School
Secondary: Public
8.56 km
E L Crossley Secondary School
Secondary: Public
18.29 km
Blessed Trinity Catholic Secondary School
Secondary: Catholic
9.44 km





