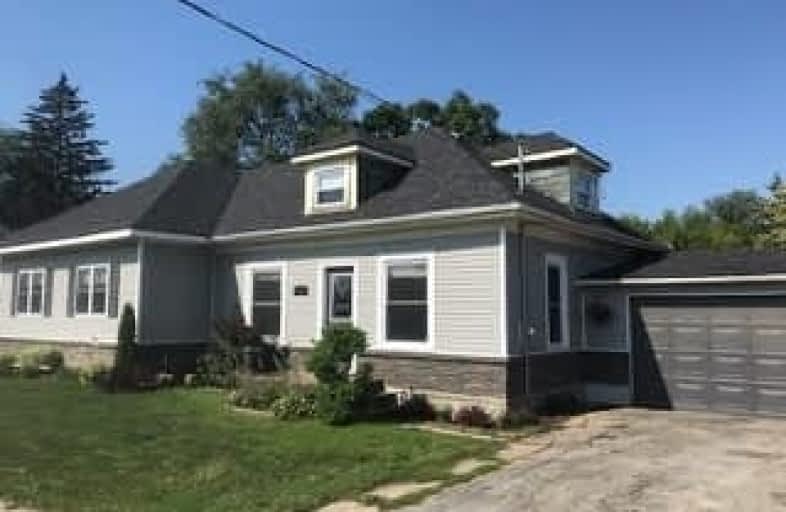Sold on Sep 21, 2017
Note: Property is not currently for sale or for rent.

-
Type: Detached
-
Style: 1 1/2 Storey
-
Size: 1500 sqft
-
Lot Size: 79.4 x 163.99 Feet
-
Age: 51-99 years
-
Taxes: $2,413 per year
-
Days on Site: 31 Days
-
Added: Sep 07, 2019 (1 month on market)
-
Updated:
-
Last Checked: 3 weeks ago
-
MLS®#: X3904899
-
Listed By: Re/max escarpment realty inc., brokerage
Wine Country Is Calling! This Home Has Been Extensively Renovated With A 900 Sq Ft Addition Added Recently With 3 Bedrooms, 4 Piece Bathroom And Large Main Floor Family Room With Patio Doors Leading To Fully Fenced Back. Open Concept Maple Kitchen With Large Island Breakfast Bar! Options Of The Loft/Bedroom On 2nd Floor , Choose A Style Of Staircase! Private Rear Yard With 21' Above Ground Pool And Large Deck For Entertaining!
Extras
Inclusions: Fridge, Stove, Washer, Dryer, Dishwasher, Microwave, Pool Equipment
Property Details
Facts for 4118 Jordan Road, Lincoln
Status
Days on Market: 31
Last Status: Sold
Sold Date: Sep 21, 2017
Closed Date: Nov 24, 2017
Expiry Date: Nov 30, 2017
Sold Price: $395,000
Unavailable Date: Sep 21, 2017
Input Date: Aug 21, 2017
Property
Status: Sale
Property Type: Detached
Style: 1 1/2 Storey
Size (sq ft): 1500
Age: 51-99
Area: Lincoln
Availability Date: 90 Days/Tba
Inside
Bedrooms: 3
Bathrooms: 2
Kitchens: 1
Rooms: 4
Den/Family Room: Yes
Air Conditioning: Central Air
Fireplace: No
Washrooms: 2
Building
Basement: Part Bsmt
Basement 2: Unfinished
Heat Type: Forced Air
Heat Source: Gas
Exterior: Metal/Side
Exterior: Vinyl Siding
Water Supply: Municipal
Special Designation: Unknown
Parking
Driveway: Pvt Double
Garage Spaces: 1
Garage Type: Attached
Covered Parking Spaces: 2
Total Parking Spaces: 3
Fees
Tax Year: 2017
Tax Legal Description: Plan 41A Pt Lot 107 Pt Lot 108 Pt Lot 109
Taxes: $2,413
Land
Cross Street: Qew To Jordan/Prince
Municipality District: Lincoln
Fronting On: West
Parcel Number: 461280179
Pool: Abv Grnd
Sewer: Sewers
Lot Depth: 163.99 Feet
Lot Frontage: 79.4 Feet
Acres: < .50
Zoning: R3
Rooms
Room details for 4118 Jordan Road, Lincoln
| Type | Dimensions | Description |
|---|---|---|
| Kitchen Main | 3.32 x 3.47 | |
| Living Main | 3.44 x 7.68 | |
| Dining Main | 4.54 x 3.47 | |
| Br Main | 4.16 x 3.78 | |
| Br Main | 3.32 x 4.14 | |
| Bathroom Main | - | 4 Pc Bath |
| Bathroom Main | - | 4 Pc Bath |
| Family Main | 4.63 x 5.36 | |
| Loft 2nd | 5.50 x 4.57 |
| XXXXXXXX | XXX XX, XXXX |
XXXX XXX XXXX |
$XXX,XXX |
| XXX XX, XXXX |
XXXXXX XXX XXXX |
$XXX,XXX |
| XXXXXXXX XXXX | XXX XX, XXXX | $395,000 XXX XXXX |
| XXXXXXXX XXXXXX | XXX XX, XXXX | $399,900 XXX XXXX |

Woodland Public School
Elementary: PublicSt Edward Catholic Elementary School
Elementary: CatholicMother Teresa Catholic Elementary School
Elementary: CatholicSt Ann Catholic Elementary School
Elementary: CatholicGrapeview Public School
Elementary: PublicTwenty Valley Public School
Elementary: PublicDSBN Academy
Secondary: PublicLifetime Learning Centre Secondary School
Secondary: PublicBeamsville District Secondary School
Secondary: PublicSaint Francis Catholic Secondary School
Secondary: CatholicSt Catharines Collegiate Institute and Vocational School
Secondary: PublicEden High School
Secondary: Public