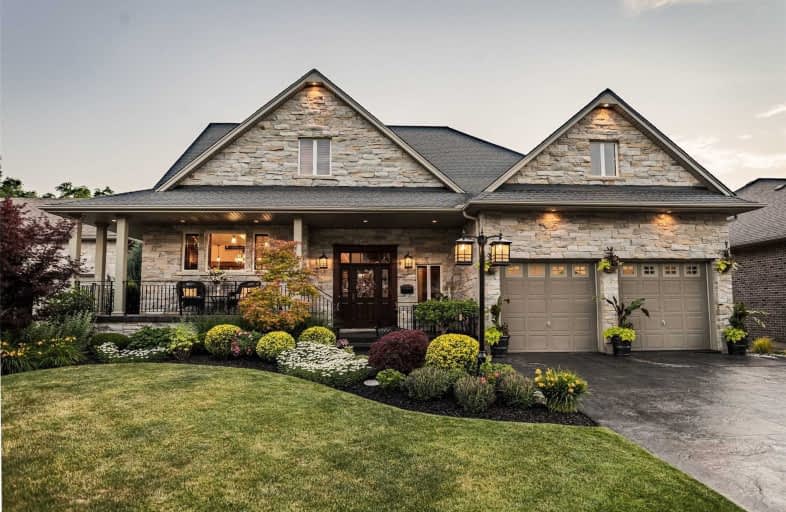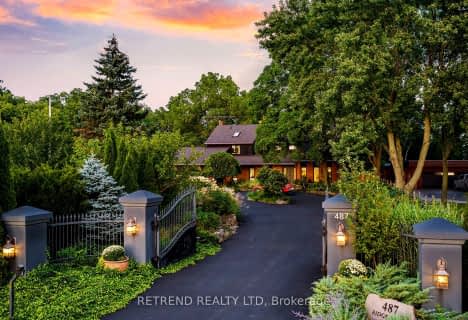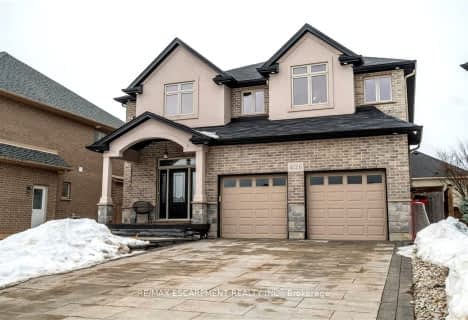
Park Public School
Elementary: PublicGrand Avenue Public School
Elementary: PublicJacob Beam Public School
Elementary: PublicSt John Catholic Elementary School
Elementary: CatholicSenator Gibson
Elementary: PublicSt Mark Catholic Elementary School
Elementary: CatholicDSBN Academy
Secondary: PublicSouth Lincoln High School
Secondary: PublicBeamsville District Secondary School
Secondary: PublicGrimsby Secondary School
Secondary: PublicE L Crossley Secondary School
Secondary: PublicBlessed Trinity Catholic Secondary School
Secondary: Catholic- 4 bath
- 4 bed
- 5000 sqft
4072 Highland Park Drive, Lincoln, Ontario • L0R 1B7 • 982 - Beamsville
- 3 bath
- 3 bed
487 Ridge Road East, Grimsby, Ontario • L3M 0K5 • 055 - Grimsby Escarpment
- 4 bath
- 4 bed
- 3000 sqft
4052 Highland Park Drive, Lincoln, Ontario • L0R 1B4 • 982 - Beamsville
- 4 bath
- 4 bed
- 2500 sqft
4126 Prokich Court, Lincoln, Ontario • L3J 0M1 • 981 - Lincoln Lake





