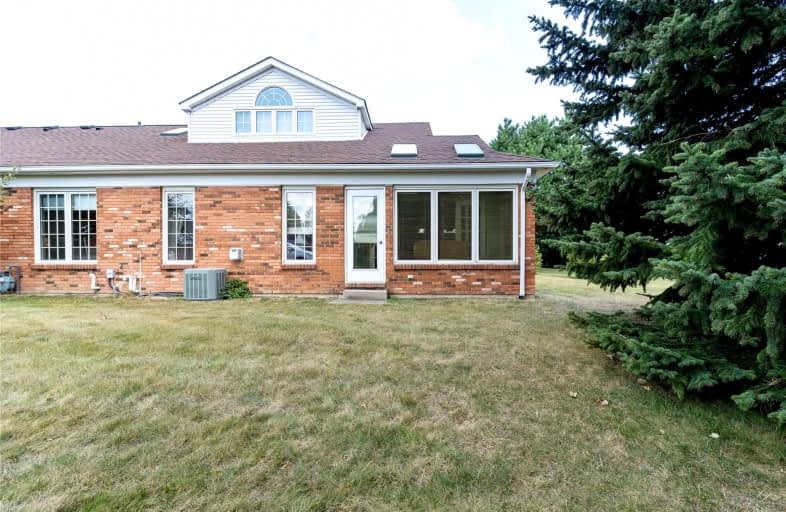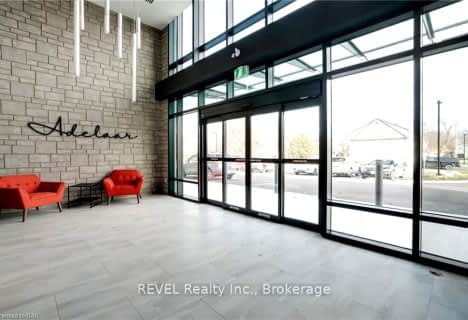
Woodland Public School
Elementary: Public
7.31 km
St Edward Catholic Elementary School
Elementary: Catholic
2.70 km
Jacob Beam Public School
Elementary: Public
6.72 km
Twenty Valley Public School
Elementary: Public
0.43 km
Senator Gibson
Elementary: Public
6.28 km
St Mark Catholic Elementary School
Elementary: Catholic
6.75 km
DSBN Academy
Secondary: Public
11.56 km
Lifetime Learning Centre Secondary School
Secondary: Public
12.20 km
Beamsville District Secondary School
Secondary: Public
6.29 km
Saint Francis Catholic Secondary School
Secondary: Catholic
12.22 km
Eden High School
Secondary: Public
12.14 km
E L Crossley Secondary School
Secondary: Public
14.63 km




