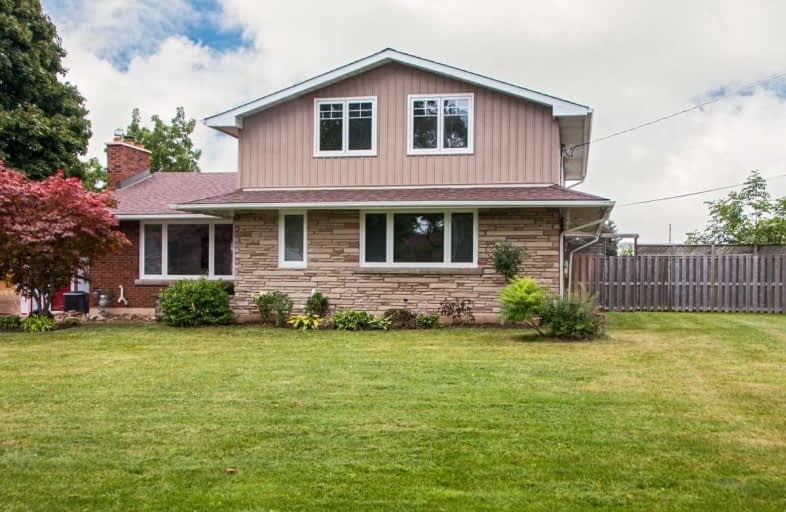Sold on Feb 15, 2019
Note: Property is not currently for sale or for rent.

-
Type: Detached
-
Style: 1 1/2 Storey
-
Size: 2000 sqft
-
Lot Size: 70.5 x 169.5 Feet
-
Age: 31-50 years
-
Taxes: $5,579 per year
-
Days on Site: 83 Days
-
Added: Nov 26, 2018 (2 months on market)
-
Updated:
-
Last Checked: 1 month ago
-
MLS®#: X4310924
-
Listed By: Re/max escarpment realty inc., brokerage
Renovated And Ready To Move In Immediately! No Disappointments Here On The Beamsville Bench! The Brand New Kitchen Is Bright And Airy With Granite Countertops, Ceramic Backsplash And Breakfast Bar, A Formal Diningrm, Main Floor Family Room, Laundry And Master Retreat. Second Floor Offers 3Bedrooms And A 4Pc Bath. Updates Include: Kitchen Windows, Bathrooms, Flooring And Paint. Rsa
Extras
Inclusions: Fridge, Stove, Dishwasher, Washer & Dryer Note: Hot Water Tank Is A Rental
Property Details
Facts for 4151 Mountain Street, Lincoln
Status
Days on Market: 83
Last Status: Sold
Sold Date: Feb 15, 2019
Closed Date: Apr 05, 2019
Expiry Date: Mar 31, 2019
Sold Price: $620,000
Unavailable Date: Feb 15, 2019
Input Date: Nov 26, 2018
Property
Status: Sale
Property Type: Detached
Style: 1 1/2 Storey
Size (sq ft): 2000
Age: 31-50
Area: Lincoln
Availability Date: Immediate
Assessment Amount: $462,000
Assessment Year: 2016
Inside
Bedrooms: 4
Bathrooms: 4
Kitchens: 1
Rooms: 9
Den/Family Room: Yes
Air Conditioning: Central Air
Fireplace: Yes
Laundry Level: Main
Central Vacuum: N
Washrooms: 4
Utilities
Electricity: Yes
Gas: Yes
Building
Basement: Full
Basement 2: Part Fin
Heat Type: Forced Air
Heat Source: Gas
Exterior: Brick Front
Exterior: Vinyl Siding
Elevator: N
UFFI: No
Water Supply: Municipal
Physically Handicapped-Equipped: N
Special Designation: Unknown
Retirement: N
Parking
Driveway: Private
Garage Type: None
Covered Parking Spaces: 2
Fees
Tax Year: 2018
Tax Legal Description: Pt Lt 252 Cp Pl3 Clinton As In Rp58672 & Ro20030**
Taxes: $5,579
Highlights
Feature: Library
Feature: Place Of Worship
Feature: Public Transit
Feature: School
Land
Cross Street: Qew/Ontario/King/Mou
Municipality District: Lincoln
Fronting On: East
Parcel Number: 461060017
Pool: None
Sewer: Sewers
Lot Depth: 169.5 Feet
Lot Frontage: 70.5 Feet
Acres: < .50
Zoning: R2
Waterfront: None
Rooms
Room details for 4151 Mountain Street, Lincoln
| Type | Dimensions | Description |
|---|---|---|
| Living Ground | 4.47 x 2.92 | |
| Family Ground | 6.15 x 4.19 | |
| Kitchen Ground | 6.15 x 3.45 | |
| Dining Ground | 3.00 x 3.76 | |
| Master Ground | 4.60 x 3.76 | 3 Pc Ensuite |
| Laundry Ground | - | |
| Br 2nd | 3.02 x 3.91 | |
| Br 2nd | 3.91 x 5.00 | |
| Br 2nd | 3.12 x 5.84 | |
| Den Bsmt | 3.15 x 4.06 | |
| Rec Bsmt | 7.16 x 4.98 | Electric Fireplace |
| Utility Bsmt | - |
| XXXXXXXX | XXX XX, XXXX |
XXXX XXX XXXX |
$XXX,XXX |
| XXX XX, XXXX |
XXXXXX XXX XXXX |
$XXX,XXX | |
| XXXXXXXX | XXX XX, XXXX |
XXXXXXX XXX XXXX |
|
| XXX XX, XXXX |
XXXXXX XXX XXXX |
$XXX,XXX |
| XXXXXXXX XXXX | XXX XX, XXXX | $620,000 XXX XXXX |
| XXXXXXXX XXXXXX | XXX XX, XXXX | $649,900 XXX XXXX |
| XXXXXXXX XXXXXXX | XXX XX, XXXX | XXX XXXX |
| XXXXXXXX XXXXXX | XXX XX, XXXX | $679,900 XXX XXXX |

Park Public School
Elementary: PublicGrand Avenue Public School
Elementary: PublicJacob Beam Public School
Elementary: PublicSt John Catholic Elementary School
Elementary: CatholicSenator Gibson
Elementary: PublicSt Mark Catholic Elementary School
Elementary: CatholicDSBN Academy
Secondary: PublicSouth Lincoln High School
Secondary: PublicBeamsville District Secondary School
Secondary: PublicGrimsby Secondary School
Secondary: PublicE L Crossley Secondary School
Secondary: PublicBlessed Trinity Catholic Secondary School
Secondary: Catholic- 1 bath
- 4 bed
- 700 sqft



