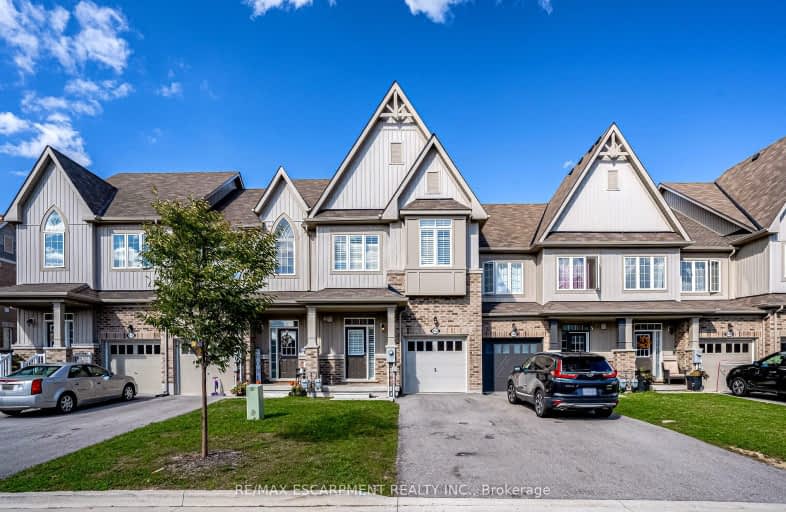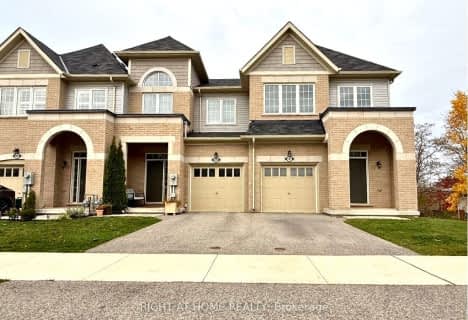Car-Dependent
- Most errands require a car.
Somewhat Bikeable
- Most errands require a car.

Park Public School
Elementary: PublicGrand Avenue Public School
Elementary: PublicJacob Beam Public School
Elementary: PublicSt John Catholic Elementary School
Elementary: CatholicSenator Gibson
Elementary: PublicSt Mark Catholic Elementary School
Elementary: CatholicDSBN Academy
Secondary: PublicSouth Lincoln High School
Secondary: PublicBeamsville District Secondary School
Secondary: PublicGrimsby Secondary School
Secondary: PublicE L Crossley Secondary School
Secondary: PublicBlessed Trinity Catholic Secondary School
Secondary: Catholic-
Grimsby Off-Leash Dog Park
Grimsby ON 6.51km -
Nelles Beach Park
Grimsby ON 7.08km -
Centennial Park
Grimsby ON 7.23km
-
Localcoin Bitcoin ATM - Avondale Food Stores - Beamsville
5009 King St, Beamsville ON L0R 1B0 0.71km -
CIBC
4100 Victoria Ave, Lincoln ON L0R 2C0 6.2km -
Localcoin Bitcoin ATM - Avondale Food Stores - Vineland
3916 Victoria Ave, Vineland ON L0R 2C0 6.35km




