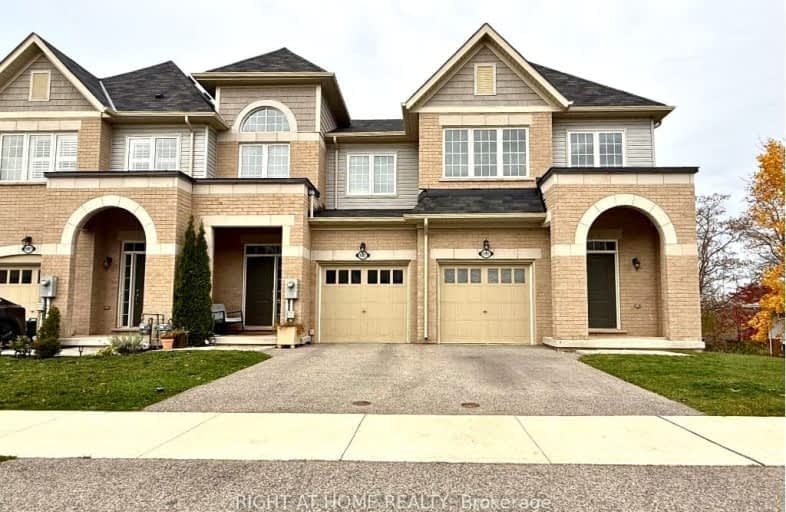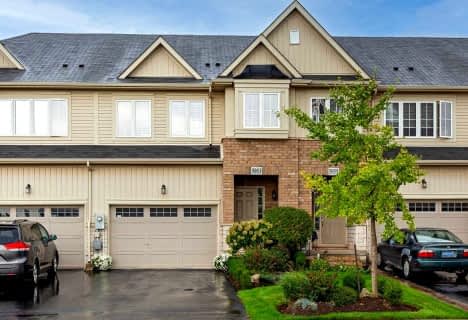Somewhat Walkable
- Most errands can be accomplished on foot.
Somewhat Bikeable
- Most errands require a car.

Park Public School
Elementary: PublicGrand Avenue Public School
Elementary: PublicJacob Beam Public School
Elementary: PublicSt John Catholic Elementary School
Elementary: CatholicSenator Gibson
Elementary: PublicSt Mark Catholic Elementary School
Elementary: CatholicDSBN Academy
Secondary: PublicSouth Lincoln High School
Secondary: PublicBeamsville District Secondary School
Secondary: PublicGrimsby Secondary School
Secondary: PublicE L Crossley Secondary School
Secondary: PublicBlessed Trinity Catholic Secondary School
Secondary: Catholic-
Ashby drive park
4081 Ashby Dr, Beamsville ON 0.56km -
Kinsmen Park
Frost Rd, Beamsville ON 1.91km -
Sophie car ride
Beamsville ON 4.02km
-
CIBC
4961 King St E, Beamsville ON L0R 1B0 0.34km -
BMO Bank of Montreal
4486 Ontario St, Beamsville ON L3J 0A9 1.44km -
TD Bank Financial Group
2475 Ontario St, Beamsville ON L0R 1B4 2.6km
- 3 bath
- 4 bed
- 1500 sqft
4064 Maitland Street, Lincoln, Ontario • L0R 1B6 • 982 - Beamsville









