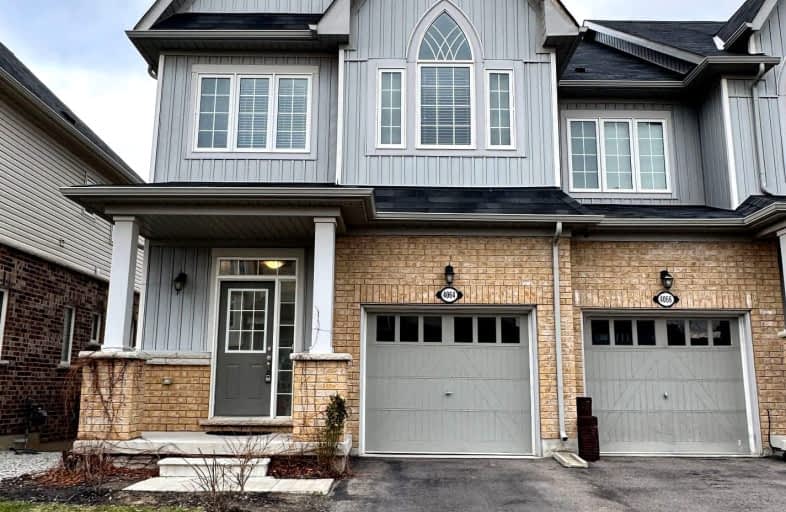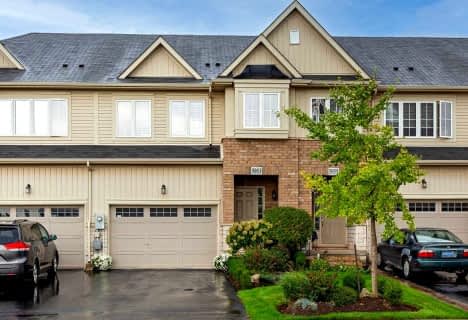Somewhat Walkable
- Some errands can be accomplished on foot.
Somewhat Bikeable
- Most errands require a car.

Park Public School
Elementary: PublicGrand Avenue Public School
Elementary: PublicJacob Beam Public School
Elementary: PublicSt John Catholic Elementary School
Elementary: CatholicSenator Gibson
Elementary: PublicSt Mark Catholic Elementary School
Elementary: CatholicDSBN Academy
Secondary: PublicSouth Lincoln High School
Secondary: PublicBeamsville District Secondary School
Secondary: PublicGrimsby Secondary School
Secondary: PublicE L Crossley Secondary School
Secondary: PublicBlessed Trinity Catholic Secondary School
Secondary: Catholic-
Hilary Bald Community Park
Lincoln ON 1.57km -
Cave Springs Conservation Area
3949 Cave Springs Rd, Beamsville ON 2.48km -
Grimsby Off-Leash Dog Park
Grimsby ON 6.39km
-
TD Canada Trust ATM
4610 Ontario St, Beamsville ON L3J 1M6 2.14km -
Farm Credit Canada
4134 Victoria Ave, Vineland ON L0R 2C0 6.37km -
President's Choice Financial Pavilion and ATM
411 Louth St, St. Catharines ON L2S 4A2 16.7km









