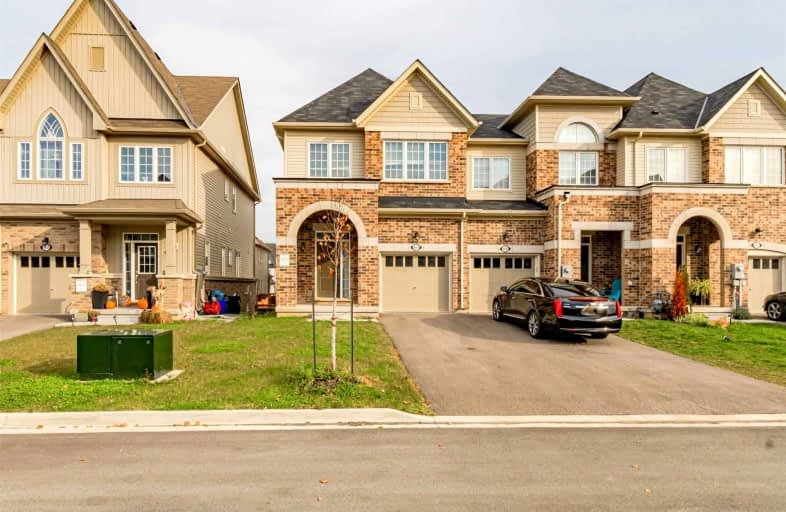Sold on Nov 25, 2021
Note: Property is not currently for sale or for rent.

-
Type: Att/Row/Twnhouse
-
Style: 2-Storey
-
Size: 1500 sqft
-
Lot Size: 25.52 x 90.22 Feet
-
Age: 0-5 years
-
Taxes: $4,041 per year
-
Days on Site: 2 Days
-
Added: Nov 23, 2021 (2 days on market)
-
Updated:
-
Last Checked: 2 months ago
-
MLS®#: X5439646
-
Listed By: Homelife maple leaf realty ltd., brokerage
Look No Further! Amazing 4 Bedrms,3 Washrms End Unit Twnhouse End Unit Twnhouse(Like Semi) With Sep Living & Family, Kitchen With Island/Breakfast Bar, Stainless Steel Appliances. Freshly Painted. Walkout Basement With Tons Of Upgrades Like Pot Lights, Stained Hardwood On The Main Floor, Upper Hallway & Stircase. Upgraded Barber Carpet In Br's With Larger Windws. Fully Fenced Yard With Deck. Minsto Hwy Qew, New Proposed Go St, Shopping Plazas&Other Amenities
Extras
Walkout Basement. All Stainless Steel Appliances, Washer/Dryer. All Window Coverings, Light Fixtures, Pot Lights/Dimmers & Cac Included.
Property Details
Facts for 4054 Maitland Street, Lincoln
Status
Days on Market: 2
Last Status: Sold
Sold Date: Nov 25, 2021
Closed Date: Jan 28, 2022
Expiry Date: Jan 23, 2022
Sold Price: $889,000
Unavailable Date: Nov 25, 2021
Input Date: Nov 23, 2021
Prior LSC: Listing with no contract changes
Property
Status: Sale
Property Type: Att/Row/Twnhouse
Style: 2-Storey
Size (sq ft): 1500
Age: 0-5
Area: Lincoln
Availability Date: Tbd/Anytime
Inside
Bedrooms: 4
Bathrooms: 3
Kitchens: 1
Rooms: 8
Den/Family Room: Yes
Air Conditioning: Central Air
Fireplace: No
Laundry Level: Upper
Washrooms: 3
Building
Basement: W/O
Heat Type: Forced Air
Heat Source: Gas
Exterior: Brick
Exterior: Shingle
Elevator: N
UFFI: No
Water Supply: Municipal
Special Designation: Unknown
Parking
Driveway: Available
Garage Spaces: 1
Garage Type: Attached
Covered Parking Spaces: 2
Total Parking Spaces: 3
Fees
Tax Year: 2021
Tax Legal Description: Part Block 59, Plan 30M449 Being Part 35, 30R15426
Taxes: $4,041
Highlights
Feature: Fenced Yard
Feature: Golf
Feature: Hospital
Feature: Park
Land
Cross Street: King St/Cherry Heigh
Municipality District: Lincoln
Fronting On: West
Pool: None
Sewer: Sewers
Lot Depth: 90.22 Feet
Lot Frontage: 25.52 Feet
Waterfront: None
Additional Media
- Virtual Tour: madhiarealtor@gmail.com
Rooms
Room details for 4054 Maitland Street, Lincoln
| Type | Dimensions | Description |
|---|---|---|
| Living Main | 13.00 x 8.80 | Hardwood Floor, Combined W/Dining |
| Dining Main | 13.00 x 8.80 | Hardwood Floor, Combined W/Living |
| Family Main | 15.90 x 11.00 | Hardwood Floor |
| Kitchen Main | 12.00 x 8.20 | Ceramic Floor |
| Breakfast Main | 8.00 x 10.90 | Large Window |
| Prim Bdrm 2nd | 15.90 x 10.10 | Large Closet |
| 2nd Br 2nd | 11.00 x 8.00 | Large Window |
| 3rd Br 2nd | 10.40 x 9.50 | Large Window |
| 4th Br 2nd | 12.10 x 9.50 | Large Window |
| Laundry 2nd | - | Ceramic Floor |
| XXXXXXXX | XXX XX, XXXX |
XXXX XXX XXXX |
$XXX,XXX |
| XXX XX, XXXX |
XXXXXX XXX XXXX |
$XXX,XXX | |
| XXXXXXXX | XXX XX, XXXX |
XXXXXXX XXX XXXX |
|
| XXX XX, XXXX |
XXXXXX XXX XXXX |
$XXX,XXX | |
| XXXXXXXX | XXX XX, XXXX |
XXXXXXX XXX XXXX |
|
| XXX XX, XXXX |
XXXXXX XXX XXXX |
$X,XXX | |
| XXXXXXXX | XXX XX, XXXX |
XXXXXXX XXX XXXX |
|
| XXX XX, XXXX |
XXXXXX XXX XXXX |
$X,XXX |
| XXXXXXXX XXXX | XXX XX, XXXX | $889,000 XXX XXXX |
| XXXXXXXX XXXXXX | XXX XX, XXXX | $889,000 XXX XXXX |
| XXXXXXXX XXXXXXX | XXX XX, XXXX | XXX XXXX |
| XXXXXXXX XXXXXX | XXX XX, XXXX | $749,000 XXX XXXX |
| XXXXXXXX XXXXXXX | XXX XX, XXXX | XXX XXXX |
| XXXXXXXX XXXXXX | XXX XX, XXXX | $2,500 XXX XXXX |
| XXXXXXXX XXXXXXX | XXX XX, XXXX | XXX XXXX |
| XXXXXXXX XXXXXX | XXX XX, XXXX | $1,950 XXX XXXX |

Park Public School
Elementary: PublicGrand Avenue Public School
Elementary: PublicJacob Beam Public School
Elementary: PublicSt John Catholic Elementary School
Elementary: CatholicSenator Gibson
Elementary: PublicSt Mark Catholic Elementary School
Elementary: CatholicDSBN Academy
Secondary: PublicSouth Lincoln High School
Secondary: PublicBeamsville District Secondary School
Secondary: PublicGrimsby Secondary School
Secondary: PublicE L Crossley Secondary School
Secondary: PublicBlessed Trinity Catholic Secondary School
Secondary: Catholic- 3 bath
- 4 bed
- 1500 sqft
4064 Maitland Street, Lincoln, Ontario • L0R 1B6 • 982 - Beamsville
- 4 bath
- 4 bed
4085 Fracchioni Drive, Lincoln, Ontario • L0R 1B4 • 982 - Beamsville




