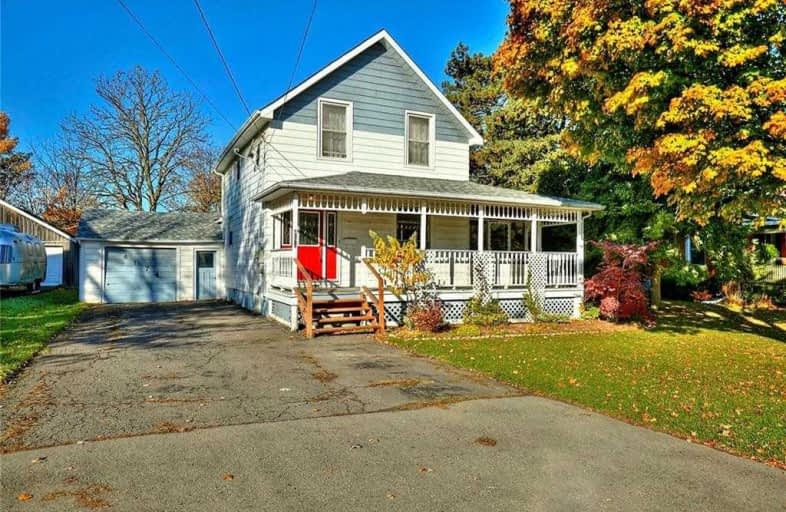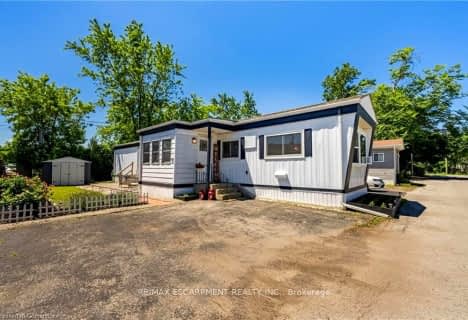
Park Public School
Elementary: Public
5.52 km
Grand Avenue Public School
Elementary: Public
5.41 km
Jacob Beam Public School
Elementary: Public
0.61 km
St John Catholic Elementary School
Elementary: Catholic
3.50 km
Senator Gibson
Elementary: Public
1.19 km
St Mark Catholic Elementary School
Elementary: Catholic
0.42 km
DSBN Academy
Secondary: Public
17.93 km
South Lincoln High School
Secondary: Public
9.38 km
Beamsville District Secondary School
Secondary: Public
0.80 km
Grimsby Secondary School
Secondary: Public
8.51 km
E L Crossley Secondary School
Secondary: Public
18.44 km
Blessed Trinity Catholic Secondary School
Secondary: Catholic
9.39 km




