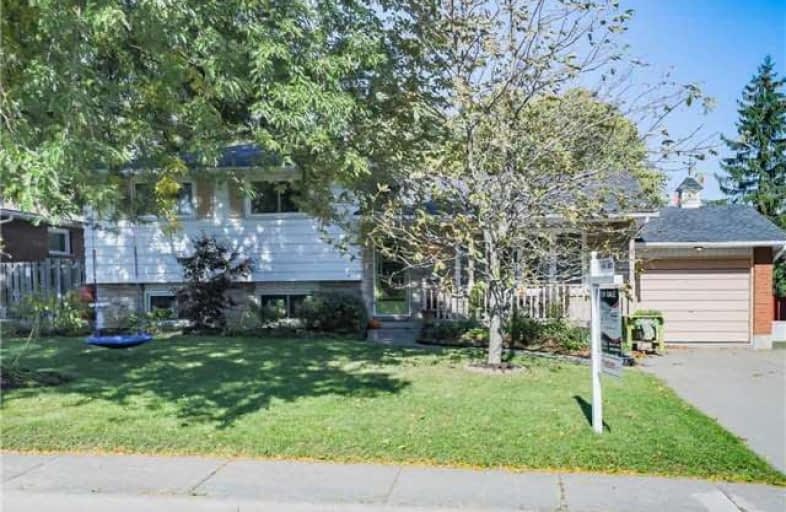
Park Public School
Elementary: Public
5.12 km
Grand Avenue Public School
Elementary: Public
5.03 km
Jacob Beam Public School
Elementary: Public
0.50 km
St John Catholic Elementary School
Elementary: Catholic
3.13 km
Senator Gibson
Elementary: Public
1.27 km
St Mark Catholic Elementary School
Elementary: Catholic
0.42 km
DSBN Academy
Secondary: Public
18.36 km
South Lincoln High School
Secondary: Public
9.20 km
Beamsville District Secondary School
Secondary: Public
0.93 km
Grimsby Secondary School
Secondary: Public
8.09 km
E L Crossley Secondary School
Secondary: Public
18.80 km
Blessed Trinity Catholic Secondary School
Secondary: Catholic
8.98 km




