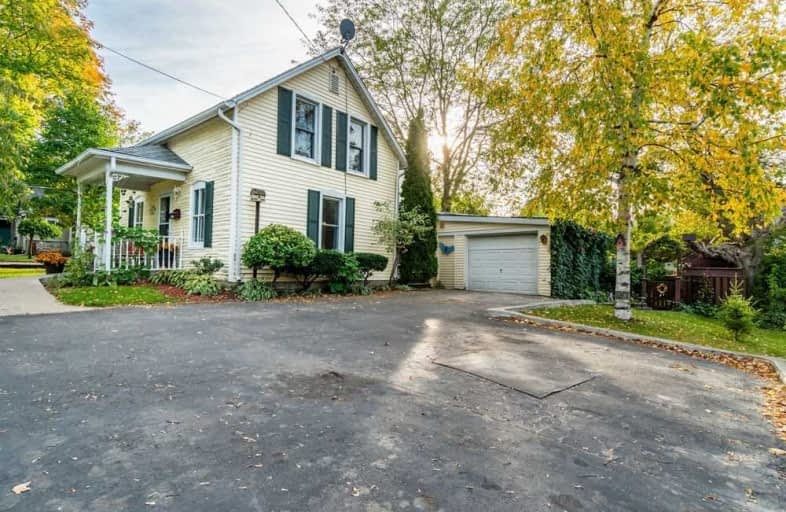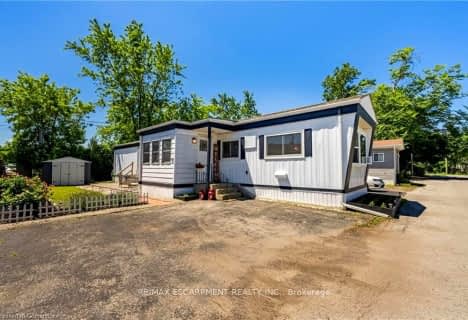
Park Public School
Elementary: Public
5.46 km
Grand Avenue Public School
Elementary: Public
5.33 km
Jacob Beam Public School
Elementary: Public
0.50 km
St John Catholic Elementary School
Elementary: Catholic
3.43 km
Senator Gibson
Elementary: Public
1.08 km
St Mark Catholic Elementary School
Elementary: Catholic
0.51 km
DSBN Academy
Secondary: Public
17.95 km
South Lincoln High School
Secondary: Public
9.47 km
Beamsville District Secondary School
Secondary: Public
0.69 km
Grimsby Secondary School
Secondary: Public
8.45 km
E L Crossley Secondary School
Secondary: Public
18.53 km
Blessed Trinity Catholic Secondary School
Secondary: Catholic
9.34 km




