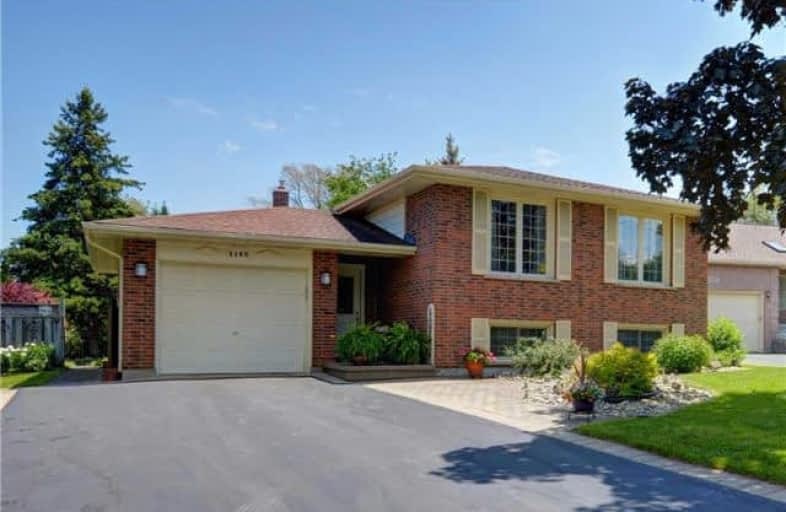Sold on Jun 19, 2017
Note: Property is not currently for sale or for rent.

-
Type: Detached
-
Style: Bungalow-Raised
-
Size: 1100 sqft
-
Lot Size: 60 x 110.13 Feet
-
Age: 31-50 years
-
Taxes: $3,542 per year
-
Days on Site: 5 Days
-
Added: Sep 07, 2019 (5 days on market)
-
Updated:
-
Last Checked: 1 month ago
-
MLS®#: X3841782
-
Listed By: Re/max realty enterprises inc., brokerage
Lovely Rsd Bungalow On Desired Highland Park Drive In Beamsville. This 3+2 Bdrm, 2 Bth, Home Is On A Lrg 60' Lot On A Quiet Tree Lined Street, And Is Easy Walking Distance To All Downtown Conveniences And Schools. Immaculate And Well Cared For, This Home Shows Pride Of Ownership. Open Concept Liv/Dining W/New Hardwood. Eatin Kitchen W/Ceramic. Lg Bsmt W/Gas Fireplace Has Inlaw Potential.
Extras
All Elf, All Window Coverings, Cen. Vac, Garage Door Opener, Alarm, Fridge, Stove, Washer, Dryer, Freezer In Basement Exclusions: Hot Water Tank Is A Rental
Property Details
Facts for 4199 Highland Park Drive, Lincoln
Status
Days on Market: 5
Last Status: Sold
Sold Date: Jun 19, 2017
Closed Date: Aug 09, 2017
Expiry Date: Sep 30, 2017
Sold Price: $516,200
Unavailable Date: Jun 19, 2017
Input Date: Jun 14, 2017
Prior LSC: Listing with no contract changes
Property
Status: Sale
Property Type: Detached
Style: Bungalow-Raised
Size (sq ft): 1100
Age: 31-50
Area: Lincoln
Availability Date: 30 Days
Inside
Bedrooms: 3
Bedrooms Plus: 2
Bathrooms: 2
Kitchens: 1
Rooms: 6
Den/Family Room: Yes
Air Conditioning: Central Air
Fireplace: Yes
Laundry Level: Lower
Central Vacuum: Y
Washrooms: 2
Utilities
Electricity: Yes
Gas: Yes
Cable: Yes
Telephone: Yes
Building
Basement: Finished
Basement 2: Full
Heat Type: Forced Air
Heat Source: Gas
Exterior: Brick
Exterior: Vinyl Siding
Elevator: N
UFFI: No
Water Supply: Municipal
Special Designation: Unknown
Other Structures: Garden Shed
Parking
Driveway: Pvt Double
Garage Spaces: 1
Garage Type: Attached
Covered Parking Spaces: 4
Total Parking Spaces: 5
Fees
Tax Year: 2016
Tax Legal Description: Plan 668 Lot 12
Taxes: $3,542
Highlights
Feature: Fenced Yard
Feature: Level
Feature: Library
Feature: Park
Feature: Place Of Worship
Feature: School
Land
Cross Street: King/ Ontario
Municipality District: Lincoln
Fronting On: East
Pool: None
Sewer: Sewers
Lot Depth: 110.13 Feet
Lot Frontage: 60 Feet
Zoning: R2
Additional Media
- Virtual Tour: http://www.tourbuzz.net/797696?idx=1
Rooms
Room details for 4199 Highland Park Drive, Lincoln
| Type | Dimensions | Description |
|---|---|---|
| Family Main | 5.18 x 3.68 | |
| Dining Main | 3.02 x 3.13 | |
| Breakfast Main | 4.72 x 2.96 | |
| Master Main | 3.51 x 4.08 | |
| Br Main | 4.30 x 2.98 | |
| Br Main | 3.20 x 2.98 | |
| Bathroom Main | - | 4 Pc Bath |
| Rec Lower | 7.28 x 3.78 | |
| Laundry Lower | 7.28 x 2.87 | |
| Br Lower | 2.68 x 5.03 | |
| Br Lower | 3.29 x 3.99 | |
| Bathroom Lower | - | 3 Pc Bath |
| XXXXXXXX | XXX XX, XXXX |
XXXX XXX XXXX |
$XXX,XXX |
| XXX XX, XXXX |
XXXXXX XXX XXXX |
$XXX,XXX |
| XXXXXXXX XXXX | XXX XX, XXXX | $516,200 XXX XXXX |
| XXXXXXXX XXXXXX | XXX XX, XXXX | $479,900 XXX XXXX |

Park Public School
Elementary: PublicGrand Avenue Public School
Elementary: PublicJacob Beam Public School
Elementary: PublicSt John Catholic Elementary School
Elementary: CatholicSenator Gibson
Elementary: PublicSt Mark Catholic Elementary School
Elementary: CatholicDSBN Academy
Secondary: PublicSouth Lincoln High School
Secondary: PublicBeamsville District Secondary School
Secondary: PublicGrimsby Secondary School
Secondary: PublicE L Crossley Secondary School
Secondary: PublicBlessed Trinity Catholic Secondary School
Secondary: Catholic- 1 bath
- 3 bed



