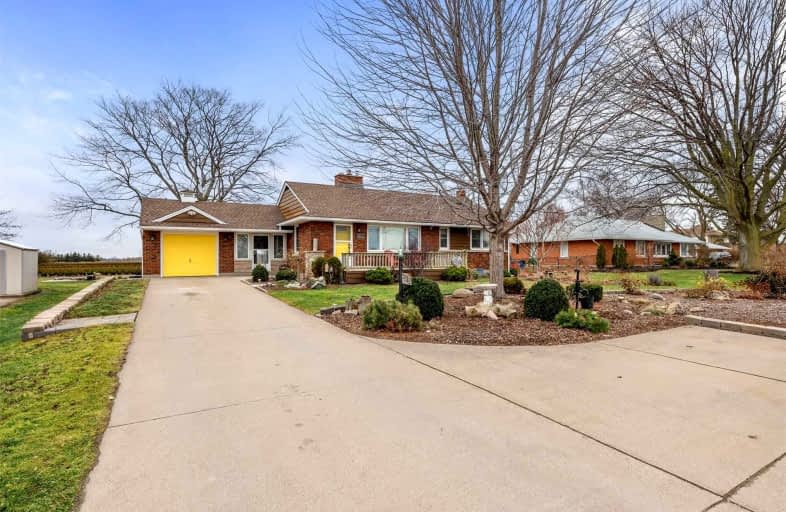Sold on Mar 16, 2022
Note: Property is not currently for sale or for rent.

-
Type: Detached
-
Style: Bungalow
-
Size: 1100 sqft
-
Lot Size: 74.02 x 136 Feet
-
Age: 51-99 years
-
Taxes: $3,533 per year
-
Days on Site: 5 Days
-
Added: Mar 10, 2022 (5 days on market)
-
Updated:
-
Last Checked: 1 month ago
-
MLS®#: X5531226
-
Listed By: Keller williams complete realty, brokerage
This Spacious Bungalow With Attached Garage Is Located Along The Twenty Valley Wine Route. This All Brick Bungalow Has Had Recent Updates Including Brand New Main Floor Bathroom, Updated Kitchen With Granite Counters And New Flooring. The Main Level Boast A Large Living Room With Gas Fireplace, Large Eat-In Kitchen, 2 Spacious Bedrooms And 4Pc Bathroom. The Basement Has An Additional Bedroom With 2 Pc Ensuite Bathroom, Large Recreation Room With Gas Stove
Extras
Limit Visitors To Just Buyers. Offer Presentation March 16th. No Pre-Emptive Offers As Per Signed 244.
Property Details
Facts for 4213 Victoria Avenue, Lincoln
Status
Days on Market: 5
Last Status: Sold
Sold Date: Mar 16, 2022
Closed Date: Jun 01, 2022
Expiry Date: Jun 10, 2022
Sold Price: $816,000
Unavailable Date: Mar 16, 2022
Input Date: Mar 10, 2022
Prior LSC: Listing with no contract changes
Property
Status: Sale
Property Type: Detached
Style: Bungalow
Size (sq ft): 1100
Age: 51-99
Area: Lincoln
Availability Date: Flexible
Assessment Amount: $285,000
Assessment Year: 2016
Inside
Bedrooms: 3
Bathrooms: 2
Kitchens: 1
Rooms: 5
Den/Family Room: Yes
Air Conditioning: Central Air
Fireplace: Yes
Washrooms: 2
Building
Basement: Full
Basement 2: Part Fin
Heat Type: Forced Air
Heat Source: Gas
Exterior: Brick
Water Supply: Municipal
Special Designation: Unknown
Parking
Driveway: Private
Garage Spaces: 1
Garage Type: Attached
Covered Parking Spaces: 6
Total Parking Spaces: 7
Fees
Tax Year: 2021
Tax Legal Description: Lot 3 And Part Lot 2, Plan 384 As In R0145133
Taxes: $3,533
Land
Cross Street: Claus Road
Municipality District: Lincoln
Fronting On: East
Parcel Number: 461270029
Pool: None
Sewer: Sewers
Lot Depth: 136 Feet
Lot Frontage: 74.02 Feet
Rooms
Room details for 4213 Victoria Avenue, Lincoln
| Type | Dimensions | Description |
|---|---|---|
| Living Main | 4.11 x 6.43 | Fireplace |
| Dining Main | 3.35 x 3.40 | Hardwood Floor |
| Kitchen Main | 2.18 x 4.42 | |
| Prim Bdrm Main | 3.43 x 3.96 | |
| Br Main | 3.35 x 3.40 | |
| Sunroom Main | 2.44 x 2.69 | |
| Bathroom Main | - | 4 Pc Bath |
| Family Bsmt | 3.35 x 7.09 | |
| Br Bsmt | 2.84 x 3.17 | |
| Cold/Cant Bsmt | - | |
| Utility Bsmt | - | |
| Bathroom Bsmt | - | 2 Pc Bath |
| XXXXXXXX | XXX XX, XXXX |
XXXX XXX XXXX |
$XXX,XXX |
| XXX XX, XXXX |
XXXXXX XXX XXXX |
$XXX,XXX |
| XXXXXXXX XXXX | XXX XX, XXXX | $816,000 XXX XXXX |
| XXXXXXXX XXXXXX | XXX XX, XXXX | $799,900 XXX XXXX |

Cardinal Carter Middle School
Elementary: CatholicPelee Island Public School
Elementary: PublicGore Hill Public School
Elementary: PublicQueen of Peace Catholic School
Elementary: CatholicMargaret D Bennie Public School
Elementary: PublicÉcole élémentaire catholique Saint-Michel
Elementary: CatholicWestern Secondary School
Secondary: PublicCardinal Carter Catholic
Secondary: CatholicKingsville District High School
Secondary: PublicGeneral Amherst High School
Secondary: PublicEssex District High School
Secondary: PublicLeamington District Secondary School
Secondary: Public

