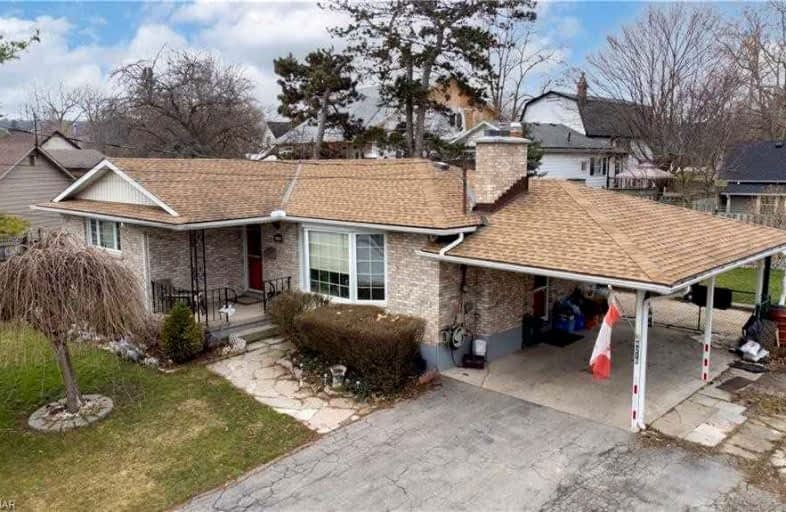Sold on May 10, 2022
Note: Property is not currently for sale or for rent.

-
Type: Detached
-
Style: Bungalow
-
Lot Size: 96 x 104 Feet
-
Age: No Data
-
Taxes: $4,000 per year
-
Days on Site: 12 Days
-
Added: Apr 28, 2022 (1 week on market)
-
Updated:
-
Last Checked: 1 month ago
-
MLS®#: X5595363
-
Listed By: Re/max garden city realty inc., brokerage
Beamsville Bungalow W/Oversized Fenced Yard, Move-In Ready. Handy Side Entrance In Carport Leads To Bright & Roomy Kit & Dining Area W/Sliding Door To Back Deck. Unique Layout Offers Private Primary Bdrm, Plus 2 More On The Main. Huge Family Rm Downstairs Is Great For Gatherings, Movie Night, Or Relaxing. Lower Level Has Lots Of Potential. Great Family-Friendly Neighborhood W/Easy Access To Shopping, Go Transit, Wineries, Micro-Breweries.
Extras
Includes: Dishwasher, Washer, Dryer, Fridge, Stove. Great Location, Quick Access To Qew, Wineries, Craft Breweries, Shopping And Hiking The Bruce Trail!
Property Details
Facts for 4216 Hixon Street, Lincoln
Status
Days on Market: 12
Last Status: Sold
Sold Date: May 10, 2022
Closed Date: Jul 13, 2022
Expiry Date: Jul 07, 2022
Sold Price: $770,000
Unavailable Date: May 10, 2022
Input Date: Apr 28, 2022
Prior LSC: Listing with no contract changes
Property
Status: Sale
Property Type: Detached
Style: Bungalow
Area: Lincoln
Availability Date: 60-89 Days
Assessment Amount: $295,000
Assessment Year: 2016
Inside
Bedrooms: 3
Bathrooms: 2
Kitchens: 1
Rooms: 6
Den/Family Room: Yes
Air Conditioning: Central Air
Fireplace: No
Washrooms: 2
Building
Basement: Full
Basement 2: Part Fin
Heat Type: Forced Air
Heat Source: Gas
Exterior: Brick Front
Exterior: Vinyl Siding
Water Supply: Municipal
Special Designation: Unknown
Parking
Driveway: Private
Garage Spaces: 1
Garage Type: Carport
Covered Parking Spaces: 2
Total Parking Spaces: 3
Fees
Tax Year: 2021
Tax Legal Description: Pl Lt 242 Cp Pl 3 Clinton As In Ro768062; Lincoln
Taxes: $4,000
Land
Cross Street: King St
Municipality District: Lincoln
Fronting On: West
Parcel Number: 461060043
Pool: None
Sewer: Sewers
Lot Depth: 104 Feet
Lot Frontage: 96 Feet
Zoning: R1
Rooms
Room details for 4216 Hixon Street, Lincoln
| Type | Dimensions | Description |
|---|---|---|
| Family Bsmt | 4.65 x 7.26 | |
| Workshop Bsmt | - | |
| Laundry Bsmt | - | |
| Living Main | 3.35 x 6.88 | |
| Kitchen Main | 3.12 x 5.79 | |
| Br Main | 3.05 x 4.04 | |
| Br Main | 2.74 x 3.00 | |
| Br Main | 2.74 x 3.05 | |
| Bathroom Main | - | 4 Pc Bath |
| Bathroom Bsmt | - | 3 Pc Bath |
| Family Bsmt | 4.67 x 7.26 | Fireplace |
| Laundry Bsmt | 3.02 x 8.20 |
| XXXXXXXX | XXX XX, XXXX |
XXXX XXX XXXX |
$XXX,XXX |
| XXX XX, XXXX |
XXXXXX XXX XXXX |
$XXX,XXX | |
| XXXXXXXX | XXX XX, XXXX |
XXXXXXX XXX XXXX |
|
| XXX XX, XXXX |
XXXXXX XXX XXXX |
$XXX,XXX |
| XXXXXXXX XXXX | XXX XX, XXXX | $770,000 XXX XXXX |
| XXXXXXXX XXXXXX | XXX XX, XXXX | $799,900 XXX XXXX |
| XXXXXXXX XXXXXXX | XXX XX, XXXX | XXX XXXX |
| XXXXXXXX XXXXXX | XXX XX, XXXX | $849,900 XXX XXXX |

École élémentaire Patricia-Picknell
Elementary: PublicBrookdale Public School
Elementary: PublicGladys Speers Public School
Elementary: PublicSt Joseph's School
Elementary: CatholicEastview Public School
Elementary: PublicSt Dominics Separate School
Elementary: CatholicRobert Bateman High School
Secondary: PublicAbbey Park High School
Secondary: PublicGarth Webb Secondary School
Secondary: PublicSt Ignatius of Loyola Secondary School
Secondary: CatholicThomas A Blakelock High School
Secondary: PublicSt Thomas Aquinas Roman Catholic Secondary School
Secondary: Catholic- 3 bath
- 3 bed
- 1500 sqft



